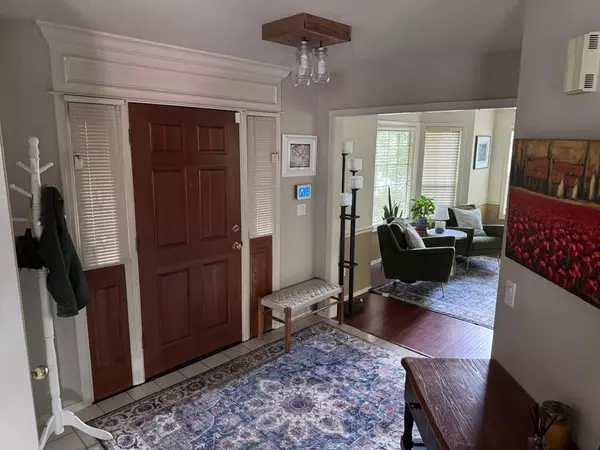
4 Beds
3 Baths
2,368 SqFt
4 Beds
3 Baths
2,368 SqFt
Key Details
Property Type Single Family Home
Sub Type Single Family Residence
Listing Status Active
Purchase Type For Sale
Square Footage 2,368 sqft
Price per Sqft $295
MLS Listing ID 224103977
Bedrooms 4
Full Baths 2
HOA Y/N No
Originating Board MLS Metrolist
Year Built 1990
Lot Size 8,712 Sqft
Acres 0.2
Property Description
Location
State CA
County Sacramento
Area 10628
Direction Madison avenue to Kenneth north to Pershing Avenue east to Shadle Way. Southeast corner of Shadle and Pershing
Rooms
Family Room Sunken
Master Bathroom Shower Stall(s), Double Sinks, Tub, Walk-In Closet, Window
Living Room Other
Dining Room Formal Room, Dining/Living Combo
Kitchen Pantry Closet, Granite Counter, Kitchen/Family Combo
Interior
Interior Features Formal Entry
Heating Central
Cooling Ceiling Fan(s), Central
Flooring Carpet, Tile, Wood
Fireplaces Number 1
Fireplaces Type Pellet Stove, Family Room
Appliance Built-In Electric Oven, Gas Cook Top, Hood Over Range, Dishwasher, Disposal, Microwave, Self/Cont Clean Oven
Laundry Cabinets, Sink, Inside Room
Exterior
Garage Attached, RV Access, Garage Facing Front
Garage Spaces 3.0
Fence Metal, Fenced
Utilities Available Cable Available, Dish Antenna, Public, Internet Available, Natural Gas Connected
Roof Type Metal
Topography Lot Grade Varies,Trees Few
Street Surface Paved
Private Pool No
Building
Lot Description Auto Sprinkler F&R, Corner, Shape Regular, Street Lights, Landscape Back, Landscape Front, Low Maintenance
Story 2
Foundation Raised
Sewer In & Connected
Water Meter on Site, Meter Required, Public
Schools
Elementary Schools San Juan Unified
Middle Schools San Juan Unified
High Schools San Juan Unified
School District Sacramento
Others
Senior Community No
Tax ID 253-0040-043-0000
Special Listing Condition None

GET MORE INFORMATION

Agent | License ID: 01973614 & 01295379






