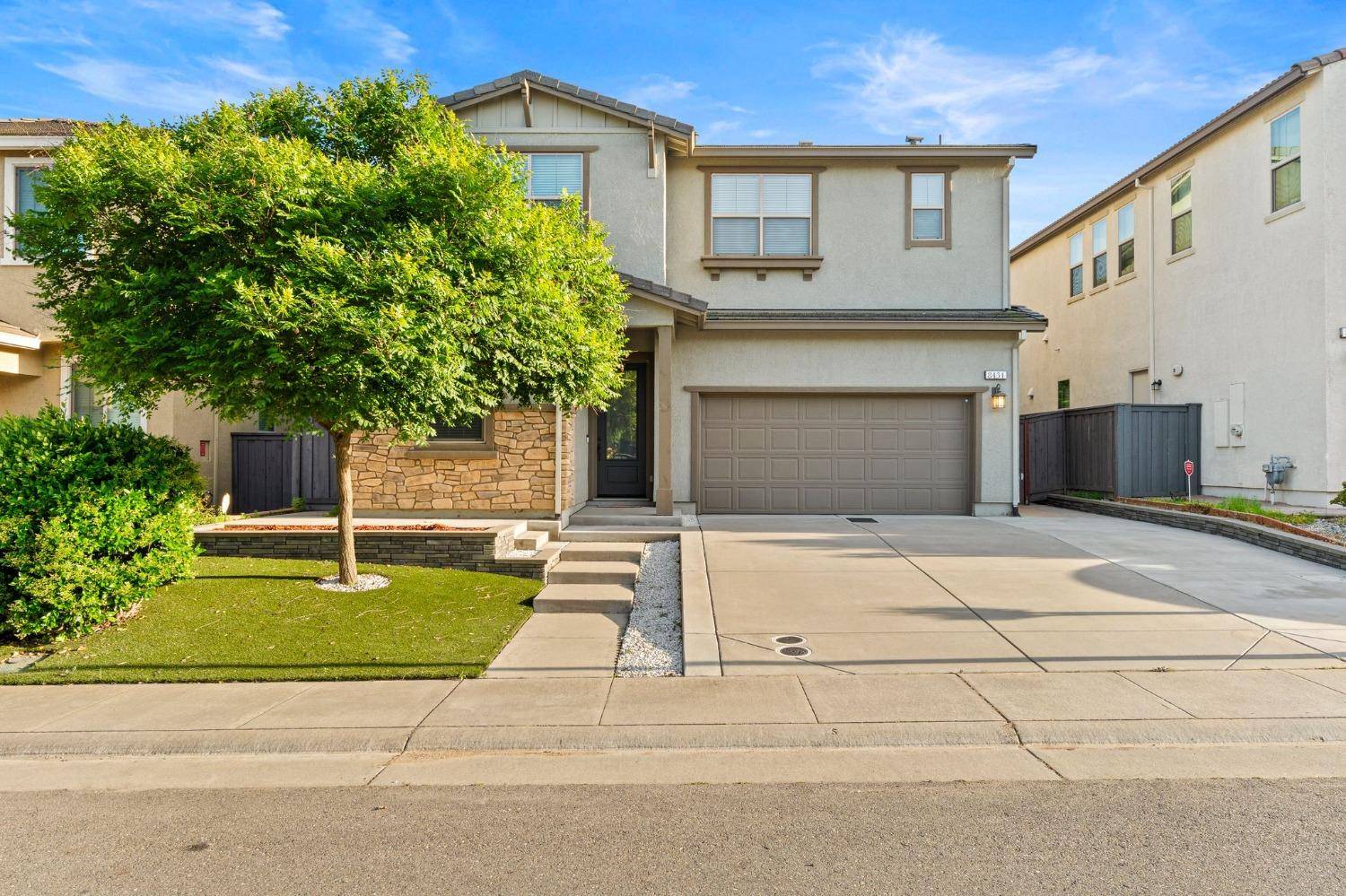4 Beds
3 Baths
2,797 SqFt
4 Beds
3 Baths
2,797 SqFt
OPEN HOUSE
Sat Jun 07, 12:00pm - 2:00pm
Key Details
Property Type Single Family Home
Sub Type Single Family Residence
Listing Status Active
Purchase Type For Sale
Square Footage 2,797 sqft
Price per Sqft $257
MLS Listing ID 225045950
Bedrooms 4
Full Baths 3
HOA Y/N No
Year Built 2015
Lot Size 4,800 Sqft
Acres 0.1102
Property Sub-Type Single Family Residence
Source MLS Metrolist
Property Description
Location
State CA
County Sacramento
Area 10628
Direction GPS
Rooms
Guest Accommodations No
Living Room Great Room
Dining Room Formal Area
Kitchen Pantry Closet, Granite Counter, Island, Island w/Sink, Kitchen/Family Combo
Interior
Heating Central
Cooling Central
Flooring Carpet, Tile
Laundry Cabinets, Hookups Only, Inside Room
Exterior
Parking Features Attached, Garage Facing Front
Garage Spaces 2.0
Utilities Available Public
Roof Type Tile
Private Pool No
Building
Lot Description Street Lights, Landscape Back, Landscape Front, Low Maintenance
Story 2
Foundation Concrete
Builder Name Caitlyn Davis
Sewer In & Connected
Water Public
Level or Stories Two
Schools
Elementary Schools San Juan Unified
Middle Schools San Juan Unified
High Schools San Juan Unified
School District Sacramento
Others
Senior Community No
Tax ID 249-0400-059-0000
Special Listing Condition None
Virtual Tour https://www.zillow.com/view-3d-home/b07a54a4-d96e-48d9-9486-360ccb59377d?setAttribution=mls&wl=true&utm_source=dashboard

GET MORE INFORMATION
Agent | License ID: 01973614 & 01295379






