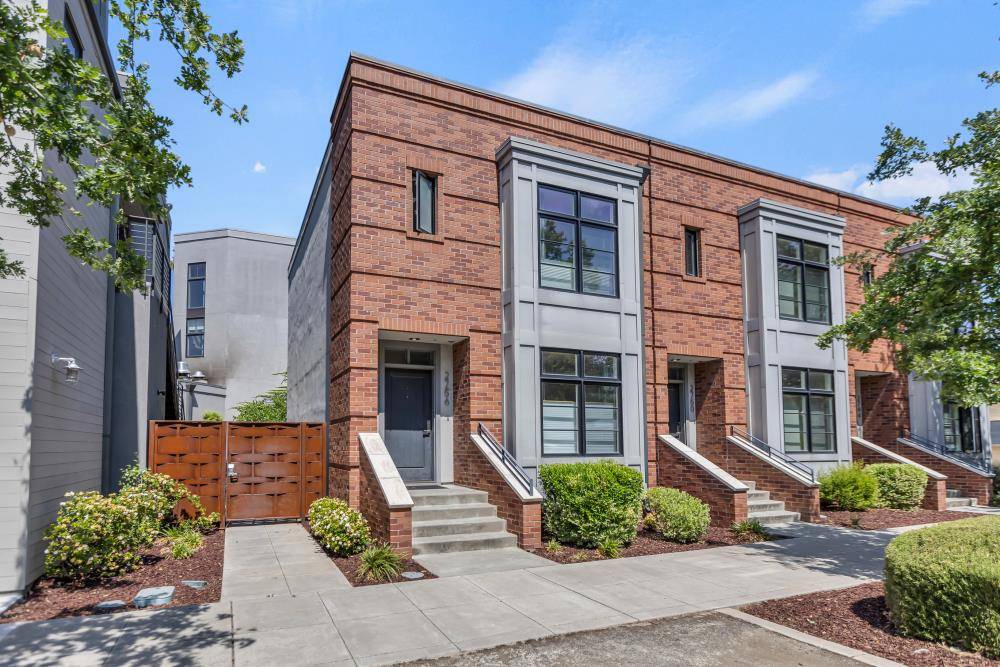3 Beds
2 Baths
1,240 SqFt
3 Beds
2 Baths
1,240 SqFt
Key Details
Property Type Single Family Home
Sub Type Single Family Residence
Listing Status Pending
Purchase Type For Sale
Square Footage 1,240 sqft
Price per Sqft $479
MLS Listing ID 225077036
Bedrooms 3
Full Baths 2
HOA Fees $180/mo
HOA Y/N Yes
Year Built 2013
Lot Size 958 Sqft
Acres 0.022
Property Sub-Type Single Family Residence
Source MLS Metrolist
Property Description
Location
State CA
County Sacramento
Area 10817
Direction From HWY50, exit 34th, Right on 34th, Left on 2nd, Right on 35th
Rooms
Guest Accommodations No
Living Room Great Room
Dining Room Space in Kitchen, Dining/Living Combo
Kitchen Pantry Closet, Stone Counter, Island w/Sink
Interior
Heating Central
Cooling Central
Flooring Wood
Laundry Washer/Dryer Stacked Included
Exterior
Parking Features Detached
Garage Spaces 1.0
Utilities Available Electric, Natural Gas Connected
Amenities Available Other
Roof Type Flat
Private Pool No
Building
Lot Description Shape Regular, Low Maintenance
Story 2
Foundation Slab
Sewer In & Connected
Water Public
Schools
Elementary Schools Sacramento Unified
Middle Schools Sacramento Unified
High Schools Sacramento Unified
School District Sacramento
Others
HOA Fee Include MaintenanceExterior, MaintenanceGrounds, Trash
Senior Community No
Tax ID 010-0420-008-0000
Special Listing Condition None

GET MORE INFORMATION
Agent | License ID: 01973614 & 01295379






