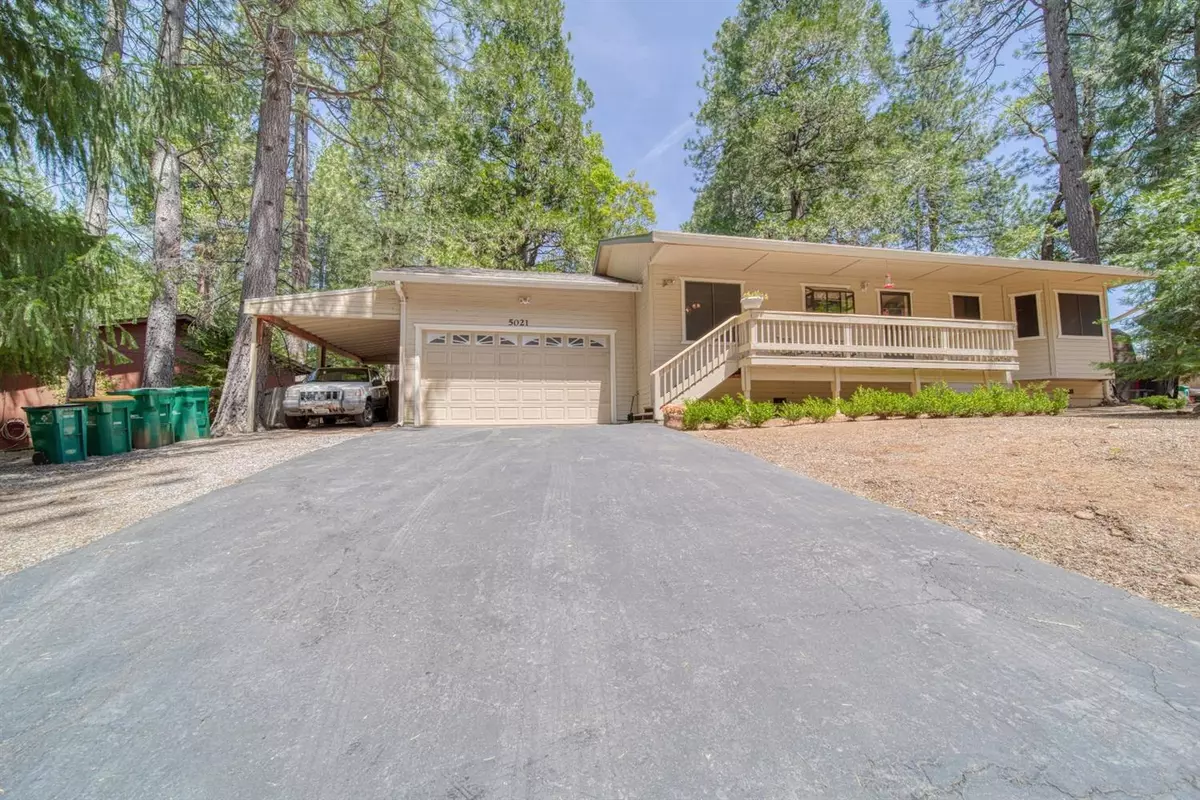$295,000
For more information regarding the value of a property, please contact us for a free consultation.
3 Beds
2 Baths
1,306 SqFt
SOLD DATE : 12/17/2020
Key Details
Sold Price $295,000
Property Type Single Family Home
Sub Type Single Family Residence
Listing Status Sold
Purchase Type For Sale
Square Footage 1,306 sqft
Price per Sqft $225
MLS Listing ID 20026740
Sold Date 12/17/20
Bedrooms 3
Full Baths 2
HOA Y/N No
Originating Board MLS Metrolist
Year Built 1994
Lot Size 0.270 Acres
Acres 0.27
Property Description
Come see this adorable 3 bedroom 2 bath home near Jenkin's Lake. This home has been lovingly taken care of for the last 20 years. As you enter the home it feels comfortable, like visiting a favorite relative's home. The wood stove in the living room makes the coldest nights feel snug as you watch the snow fall outside. The newer energy efficient windows mean summers are comfortable indoors. The kitchen has a lovely window to look out at the forested beauty that is Pollock Pines. The living room has skylights to let additional light come into this home. All bedrooms are good sized. Ceiling fans are in some rooms. The garage has plenty of storage and room for your car. There is a carport next to the garage for your fishing boat. On the opposite side of the home, RV parking is possible. The backyard is level and has a terrific deck for your outdoor BBQ's and horseshoes. There is a large storage shed with lights to store all of your sporting equipment or a man cave/she shed.
Location
State CA
County El Dorado
Area 12802
Direction Highway 50 to Sly Park Exit, Right on Sly Park exit. Right on Rainbow Trail. Home is on the right side no more than .25 mile on Rainbow Trail.
Rooms
Master Bathroom Closet, Shower Stall(s)
Master Bedroom Ground Floor
Dining Room Dining/Living Combo
Interior
Interior Features Skylight(s)
Heating Central, Wood Stove
Cooling Ceiling Fan(s), None
Flooring Carpet, Laminate, Linoleum/Vinyl
Fireplaces Number 1
Fireplaces Type Living Room, Wood Burning
Window Features Dual Pane Full
Appliance Dishwasher, Disposal, Free Standing Gas Oven, Free Standing Gas Range, Hood Over Range
Laundry Cabinets, Gas Hook-Up, In Garage
Exterior
Garage Boat Storage, Garage Door Opener, Garage Facing Front, RV Possible
Garage Spaces 2.0
Carport Spaces 1
Fence Back Yard, Wood
Utilities Available Dish Antenna, Propane, Propane Tank Leased
Roof Type Composition
Street Surface Paved
Porch Front Porch, Uncovered Deck
Private Pool No
Building
Story 1
Unit Location Lower Level
Foundation Slab
Sewer Septic Connected, Septic System
Water Public
Architectural Style Traditional
Schools
Elementary Schools Pollock Pines
Middle Schools Pollock Pines
High Schools El Dorado Union High
School District El Dorado
Others
Senior Community No
Tax ID 042-342-002-000
Special Listing Condition None
Read Less Info
Want to know what your home might be worth? Contact us for a FREE valuation!

Our team is ready to help you sell your home for the highest possible price ASAP

Bought with Century 21 Select Real Estate
GET MORE INFORMATION

Agent | License ID: 01973614 & 01295379






