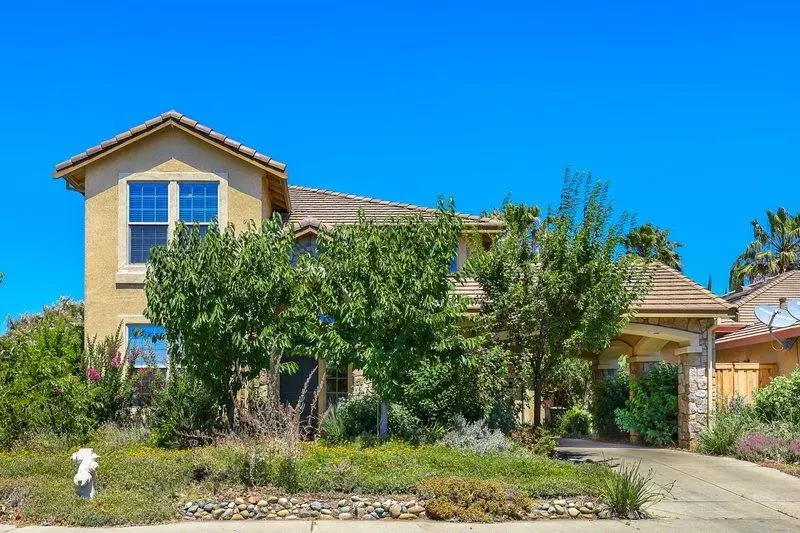$650,000
For more information regarding the value of a property, please contact us for a free consultation.
4 Beds
3 Baths
2,333 SqFt
SOLD DATE : 08/24/2021
Key Details
Sold Price $650,000
Property Type Single Family Home
Sub Type Single Family Residence
Listing Status Sold
Purchase Type For Sale
Square Footage 2,333 sqft
Price per Sqft $278
Subdivision Quail Ridge
MLS Listing ID 221068154
Sold Date 08/24/21
Bedrooms 4
Full Baths 3
HOA Y/N No
Originating Board MLS Metrolist
Year Built 2004
Lot Size 7,584 Sqft
Acres 0.1741
Property Description
Beautiful 4 bedroom 3 full bath, 2200+sqft move-in ready home situated on a private corner lot. Some of the many features this lovely home has to offer are gorgeous cherry hardwood floors, new two zone, high-efficiency furnace and air conditioner, new carpets and over 20 fruit and nut trees, including cherry, pear, apple, persimmon, pomegranate, nectarine, lemon, orange, walnut and pecan. This home has a formal living room, dining room and a large family room which is open to the kitchen making this home perfect for entertaining large gatherings. Downstairs you will find a full bath and bedroom which is perfect or an in-law quarters or home office. The kitchen has a center island with sink, a large pantry and tons of storage. The primary suite features dual sinks, a large walk-in closet, a relaxing soaking tub and separate shower. If you are a gardener, you will love the drought-tolerant landscaping and organic garden plots - No pesticides or herbicides used for the past 10 years.
Location
State CA
County Sacramento
Area 10757
Direction FROM HWY 99 EXIT ELK GROVE BLVD WEST TO BRUCEVILL SOUTH TO WHITELOCK PKWY, W TO SHANA WY, LEFT TO MOSAIC, ALSO I-5 TO ELK GROVE BLVD SOUTH ON FRANKLIN LEFT ON WHITELOCK TO SHANA
Rooms
Master Bathroom Shower Stall(s), Double Sinks, Sunken Tub, Tile, Walk-In Closet, Window
Living Room Cathedral/Vaulted
Dining Room Breakfast Nook, Dining Bar, Space in Kitchen, Dining/Living Combo, Formal Area
Kitchen Breakfast Area, Island w/Sink, Kitchen/Family Combo, Tile Counter
Interior
Interior Features Cathedral Ceiling, Formal Entry
Heating Central, Natural Gas
Cooling Ceiling Fan(s), Central
Flooring Carpet, Tile, Vinyl, Wood
Fireplaces Number 1
Fireplaces Type Family Room, Wood Burning
Window Features Dual Pane Full,Window Coverings,Window Screens
Appliance Free Standing Gas Oven, Dishwasher, Disposal, Microwave
Laundry Cabinets, Upper Floor, Inside Room
Exterior
Garage Attached, Covered
Garage Spaces 2.0
Carport Spaces 2
Fence Back Yard, Wood
Utilities Available Natural Gas Connected
Roof Type Tile
Topography Level
Street Surface Paved
Porch Back Porch, Covered Patio
Private Pool No
Building
Lot Description Auto Sprinkler F&R, Corner, Curb(s)/Gutter(s), Street Lights, Landscape Back, Landscape Front
Story 2
Foundation Concrete, Slab
Sewer In & Connected
Water Public
Architectural Style Contemporary
Level or Stories Two
Schools
Elementary Schools Elk Grove Unified
Middle Schools Elk Grove Unified
High Schools Elk Grove Unified
School District Sacramento
Others
Senior Community No
Tax ID 132-0890-032-0000
Special Listing Condition None
Read Less Info
Want to know what your home might be worth? Contact us for a FREE valuation!

Our team is ready to help you sell your home for the highest possible price ASAP

Bought with KW CA Premier - Sacramento
GET MORE INFORMATION

Agent | License ID: 01973614 & 01295379






