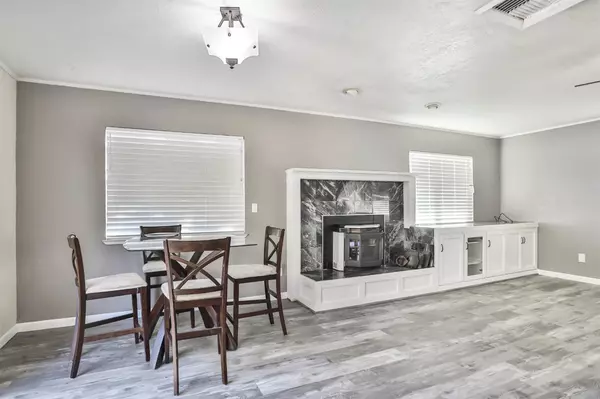$415,000
For more information regarding the value of a property, please contact us for a free consultation.
2 Beds
2 Baths
1,336 SqFt
SOLD DATE : 01/20/2023
Key Details
Sold Price $415,000
Property Type Single Family Home
Sub Type Single Family Residence
Listing Status Sold
Purchase Type For Sale
Square Footage 1,336 sqft
Price per Sqft $310
Subdivision Gold Ridge Forest
MLS Listing ID 221147577
Sold Date 01/20/23
Bedrooms 2
Full Baths 2
HOA Fees $36/qua
HOA Y/N Yes
Originating Board MLS Metrolist
Year Built 1978
Lot Size 10,454 Sqft
Acres 0.24
Property Description
Move-in Ready! Clean and updated! Cozy Pollock Pines home is located in the private Gold Ridge Forest community and features new paint, flooring and deck. Plenty of natural light with open room concept. Cute backyard perfect for relaxing evenings and soaking up the fresh mountain air. Property is located close to Jenkinson Lake, boating and hiking trails and includes access to subdivision clubhouse and amenities including 2 gated pools, shuffle board, tennis courts, basketball, park/playground and more. Easy freeway access and close to local dinning and shopping.
Location
State CA
County El Dorado
Area 12802
Direction Hwy 50 East to Exit 60 Sly Park, right onto Sly Park for 2 mi, left on Garnet to left on Pearl, 4130 Pearl Rd home on the left
Rooms
Master Bathroom Shower Stall(s), Double Sinks, Tile, Multiple Shower Heads, Outside Access, Window
Master Bedroom Sitting Room, Walk-In Closet, Outside Access
Living Room Great Room
Dining Room Dining Bar, Dining/Living Combo
Kitchen Pantry Closet, Kitchen/Family Combo, Laminate Counter
Interior
Heating Pellet Stove, Electric, Fireplace Insert
Cooling Whole House Fan, Evaporative Cooler
Flooring Carpet, Laminate, Linoleum, Vinyl
Fireplaces Number 1
Fireplaces Type Insert, Circulating, Living Room
Window Features Dual Pane Full,Window Coverings
Appliance Dishwasher, Disposal, Microwave, Plumbed For Ice Maker, Self/Cont Clean Oven, Free Standing Electric Oven, Free Standing Electric Range
Laundry Cabinets, Inside Area
Exterior
Exterior Feature Misting System
Garage Boat Storage, RV Access, RV Possible, Detached, Garage Facing Side
Garage Spaces 1.0
Fence Back Yard, Metal, Partial, Wood
Utilities Available Electric, Public, Cable Available, Dish Antenna, Internet Available
Amenities Available Barbeque, Playground, Pool, Clubhouse, Recreation Facilities, Tennis Courts, Trails, Park
View Forest, Woods
Roof Type Composition
Topography Forest,Snow Line Above,Lot Sloped,Trees Many
Street Surface Paved
Porch Uncovered Deck, Uncovered Patio
Private Pool No
Building
Lot Description Manual Sprinkler F&R, Close to Clubhouse, Secluded, Shape Irregular, Greenbelt, Lake Access, Low Maintenance
Story 1
Foundation Raised
Sewer Shared Septic
Water Public
Architectural Style Contemporary
Schools
Elementary Schools Pollock Pines
Middle Schools Pollock Pines
High Schools El Dorado Union High
School District El Dorado
Others
HOA Fee Include MaintenanceGrounds, Pool
Senior Community No
Tax ID 042-653-009-000
Special Listing Condition None
Read Less Info
Want to know what your home might be worth? Contact us for a FREE valuation!

Our team is ready to help you sell your home for the highest possible price ASAP

Bought with Realty ONE Group Complete
GET MORE INFORMATION

Agent | License ID: 01973614 & 01295379






