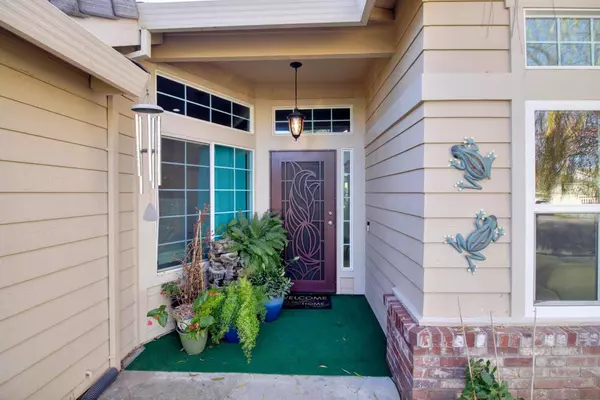$610,000
For more information regarding the value of a property, please contact us for a free consultation.
3 Beds
2 Baths
1,663 SqFt
SOLD DATE : 02/28/2022
Key Details
Sold Price $610,000
Property Type Single Family Home
Sub Type Single Family Residence
Listing Status Sold
Purchase Type For Sale
Square Footage 1,663 sqft
Price per Sqft $366
Subdivision Seasons
MLS Listing ID 222002814
Sold Date 02/28/22
Bedrooms 3
Full Baths 2
HOA Y/N No
Originating Board MLS Metrolist
Year Built 1996
Lot Size 6,800 Sqft
Acres 0.1561
Property Description
Breathtaking Custom Remodel w/ Over $70,000 in Upgrades! This Rare Corner Lot w/ A Sparkling Pool & 15' Wide RV Access/Boat Storage Encompasses Everything You Could Possibly Want in Your New Home! Spacious Cathedral Ceilings Archways & Picture Windows Make It Sparkle! Step Thru Front Yard Oasis Onto Beautiful Hardwood Flooring. All New Paint Windows Draperies Lighting & More! Amazing Chef's Kitchen Has Newest & Greatest Amenities & Design with Crystal Glass Pendants Glass Tile Backsplash Under Counter Lighting Stainless Steel w/ 5 Burner Stove Deep Basin Sink Osmosis Filter Quartzite Countertops & Custom Cabinets w/ Storage Galore! Also Boasts Huge Dining Bar Overlooking Beautifully Matching Wood Burning Fireplace. Enjoy Bedrooms w/ Glass French Doors Mirrored & Walk-In Closets, Bathrooms w/ Stone Tile & Soaking Tub. Newly Plastered/Tiled Pool w/ Waterfall Ground Spouts Colored Lights New RV Rolling Gate w/ Driveway/Pad/Electrical. A Perfect Paradise for Entertaining & Quiet Evenings!
Location
State CA
County Sacramento
Area 10624
Direction Located in the Heart of Elk Grove Close to Award Winning Schools, Shopping, Parks, Theaters, Gyms, Highway & More! Take Hwy 99 to Calvine Rd East, Rt on Elk Grove Florin Blvd, Rt on Black Kite, Lt on Spring House around 2 corners to # on Rt OR Hwy 99 to Sheldon Rd East, Lt on Four Seasons, Rt on Spring House to # on Lt.
Rooms
Family Room Cathedral/Vaulted, Great Room
Master Bathroom Bidet, Closet, Shower Stall(s), Double Sinks, Sitting Area, Soaking Tub, Tile, Window
Master Bedroom Ground Floor, Walk-In Closet
Living Room Cathedral/Vaulted, Great Room
Dining Room Breakfast Nook, Dining Bar, Dining/Family Combo, Space in Kitchen, Formal Area
Kitchen Breakfast Area, Other Counter, Pantry Cabinet, Quartz Counter, Island, Island w/Sink, Kitchen/Family Combo
Interior
Interior Features Cathedral Ceiling, Formal Entry, Storage Area(s)
Heating Central, Electric, Fireplace(s)
Cooling Ceiling Fan(s), Central
Flooring Bamboo, Tile, Wood
Fireplaces Number 1
Fireplaces Type Family Room, Wood Burning
Equipment Water Filter System
Window Features Dual Pane Full,Window Coverings,Window Screens
Appliance Free Standing Gas Oven, Free Standing Gas Range, Gas Plumbed, Gas Water Heater, Dishwasher, Disposal, Microwave, Plumbed For Ice Maker, Self/Cont Clean Oven, ENERGY STAR Qualified Appliances
Laundry Cabinets, Gas Hook-Up, Hookups Only, Inside Room
Exterior
Exterior Feature Entry Gate
Garage RV Possible, Garage Door Opener, Garage Facing Front, Uncovered Parking Spaces 2+, Guest Parking Available, Workshop in Garage
Garage Spaces 1.0
Fence Back Yard, Fenced, Wood
Pool Built-In, On Lot, Pool Sweep, Heat None, Lap, Other
Utilities Available Cable Available, Dish Antenna, Public, Underground Utilities, Natural Gas Connected
Roof Type Cement,Tile
Topography Downslope,Level,Lot Grade Varies,Trees Few
Street Surface Asphalt
Porch Front Porch, Covered Patio, Uncovered Patio
Private Pool Yes
Building
Lot Description Auto Sprinkler Front, Corner, Curb(s)/Gutter(s), Shape Irregular, Landscape Front, Other, Low Maintenance
Story 1
Foundation Slab
Sewer In & Connected
Water Meter on Site, Water District, Public
Architectural Style Ranch, Contemporary
Level or Stories One
Schools
Elementary Schools Elk Grove Unified
Middle Schools Elk Grove Unified
High Schools Elk Grove Unified
School District Sacramento
Others
Senior Community No
Tax ID 115-1440-045-0000
Special Listing Condition None
Read Less Info
Want to know what your home might be worth? Contact us for a FREE valuation!

Our team is ready to help you sell your home for the highest possible price ASAP

Bought with Statewide Realty & Mortgage
GET MORE INFORMATION

Agent | License ID: 01973614 & 01295379






