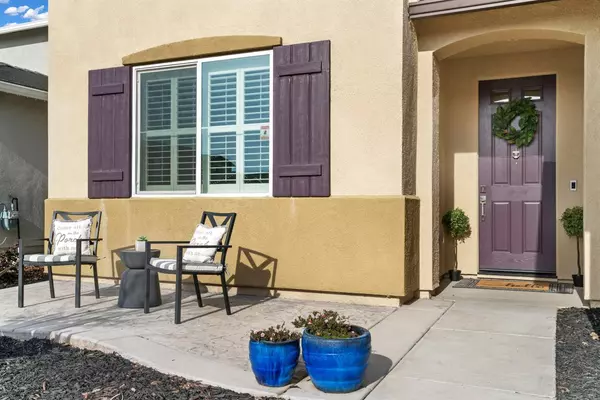$900,000
For more information regarding the value of a property, please contact us for a free consultation.
5 Beds
3 Baths
3,105 SqFt
SOLD DATE : 01/20/2023
Key Details
Sold Price $900,000
Property Type Single Family Home
Sub Type Single Family Residence
Listing Status Sold
Purchase Type For Sale
Square Footage 3,105 sqft
Price per Sqft $289
Subdivision Cambria At Fieldstone
MLS Listing ID 221150433
Sold Date 01/20/23
Bedrooms 5
Full Baths 3
HOA Y/N No
Originating Board MLS Metrolist
Year Built 2019
Lot Size 5,881 Sqft
Acres 0.135
Property Description
Welcome to the stunning Cambria at Fieldstone! This newer, smart home has all the bells and whistles! 5 bedrooms, 3 baths, approx 3105 sq. ft on .13 acres with an amazing great room concept throughout the entire downstairs! The downstairs bedroom and bathroom can be used for the perfect home office or guest room. The kitchen has GE, stainless steel appliances, quartz counters, subway tile backsplash,tile floors that look like wood, and much more! Upstairs, discover a generous sized loft that has all the possibilities! The primary suite has double sinks, a large shower stall with a bench, soaking tub, and a massive walk in closet. A tankless water heater, Honeywell smart thermostat, an entirely Alexa wired house and more make smart home living fun and easy. The home has low maintenance landscaping in the front and backyard. Find a generous sized covered patio, spa area and a private backyard that backs to the wildlife preserve. Close to all of Elk Grove's wonderful amenities! Come home!
Location
State CA
County Sacramento
Area 10624
Direction Grantline Rd to Cote D'or Way. Make an immediate right turn onto Lorae Way. Follow it down around the corner. The home will be farther down on the right hand side. Look for our black sign.
Rooms
Family Room Great Room
Master Bathroom Shower Stall(s), Double Sinks, Low-Flow Toilet(s), Tub, Walk-In Closet, Quartz, Window
Master Bedroom Walk-In Closet
Living Room Other
Dining Room Formal Room, Dining Bar, Dining/Family Combo, Space in Kitchen
Kitchen Breakfast Area, Pantry Closet, Quartz Counter, Island, Kitchen/Family Combo
Interior
Heating Central, See Remarks
Cooling Ceiling Fan(s), Central, See Remarks
Flooring Carpet, Tile, See Remarks
Window Features Dual Pane Full
Appliance Built-In Gas Oven, Built-In Gas Range, Hood Over Range, Ice Maker, Dishwasher, Disposal, Microwave
Laundry Cabinets, Sink, Upper Floor, Inside Room
Exterior
Garage Tandem Garage
Garage Spaces 3.0
Fence Metal, Wood
Utilities Available Electric, Solar
View Other
Roof Type Tile
Topography Level
Street Surface Paved
Porch Covered Patio
Private Pool No
Building
Lot Description Auto Sprinkler Front, Shape Regular, Grass Artificial, Landscape Back, Landscape Front, Low Maintenance
Story 2
Foundation Slab
Builder Name Lennar
Sewer In & Connected
Water Meter on Site, Public
Architectural Style Modern/High Tech
Level or Stories Two
Schools
Elementary Schools Elk Grove Unified
Middle Schools Elk Grove Unified
High Schools Elk Grove Unified
School District Sacramento
Others
Senior Community No
Tax ID 134-1090-013-0000
Special Listing Condition None
Pets Description Number Limit, Service Animals OK, Cats OK, Dogs OK
Read Less Info
Want to know what your home might be worth? Contact us for a FREE valuation!

Our team is ready to help you sell your home for the highest possible price ASAP

Bought with eXp Realty of California Inc.
GET MORE INFORMATION

Agent | License ID: 01973614 & 01295379






