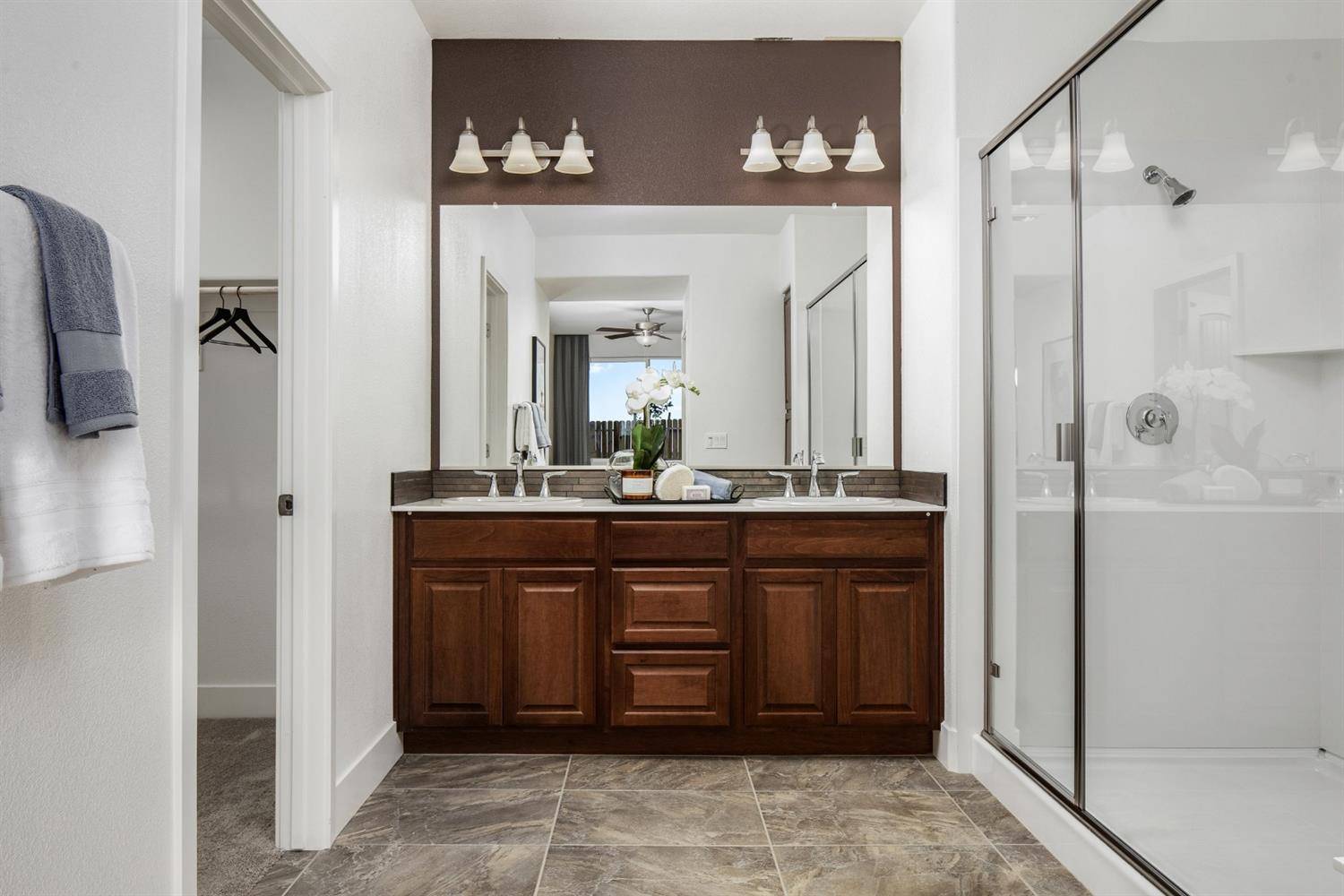$617,160
For more information regarding the value of a property, please contact us for a free consultation.
3 Beds
3 Baths
2,155 SqFt
SOLD DATE : 04/12/2022
Key Details
Sold Price $617,160
Property Type Single Family Home
Sub Type Single Family Residence
Listing Status Sold
Purchase Type For Sale
Square Footage 2,155 sqft
Price per Sqft $286
Subdivision Alderwood
MLS Listing ID 221146907
Sold Date 04/12/22
Bedrooms 3
Full Baths 2
HOA Y/N No
Lot Size 8,880 Sqft
Acres 0.2039
Property Sub-Type Single Family Residence
Source MLS Metrolist
Property Description
SINGLE STORY CORNER LOT! You will feel the openness the minute you step inside and make your way from the spacious entry all the way to the Great Room. This open concept floorplan is perfect for entertaining or spending the evening with family. You will love the large kitchen with lots of storage space that faces your Great Room and Dining area. When you aren't out walking around the neighborhood's largest park, the pool-sized backyard will have plenty of space for kids to run around while friends and family are hanging out! This home features a separate single garage for a total of 3 car spaces, fit for the weekend car lover, toys galore, or a perfect space for tools for the DIY master. Conveniently featuring a powder room, walk-in pantry, and an enormous shower in the primary bathroom, this home has it all!
Location
State CA
County Sacramento
Area 10742
Direction From HWY 50 take Sunrise Blvd towards south, Left on Douglas Blvd, right on Cypress Grove Drive, Left on Knightsbrook Avenue, Left on Ambrosia Way and House is on Right on Corner
Rooms
Family Room Great Room
Guest Accommodations No
Master Bathroom Closet, Shower Stall(s), Double Sinks, Stone, Tile, Walk-In Closet
Living Room Great Room
Dining Room Dining/Family Combo, Dining/Living Combo
Kitchen Pantry Cabinet, Granite Counter, Island, Island w/Sink, Kitchen/Family Combo
Interior
Heating Central, Hot Water, Other
Cooling Ceiling Fan(s), Central, Whole House Fan
Flooring Carpet, Tile, Vinyl
Window Features Caulked/Sealed,Dual Pane Full,Weather Stripped,Low E Glass Full,Window Screens
Appliance Free Standing Gas Range, Dishwasher, Microwave
Laundry Cabinets, Sink, Hookups Only, Inside Room
Exterior
Parking Features Attached, EV Charging, Garage Door Opener, Garage Facing Front
Garage Spaces 3.0
Fence Back Yard, Fenced, Wood
Utilities Available Public, Cable Available, Solar, Internet Available, Natural Gas Connected
Roof Type Spanish Tile
Topography Level
Street Surface Asphalt,Paved
Private Pool No
Building
Lot Description Auto Sprinkler Front, Corner, Curb(s), Curb(s)/Gutter(s), Storm Drain, Street Lights, Landscape Front
Story 1
Foundation Concrete, Slab
Builder Name Watt Communties
Sewer Public Sewer
Water Water District, Public
Architectural Style Spanish
Level or Stories One
Schools
Elementary Schools Elk Grove Unified
Middle Schools Elk Grove Unified
High Schools Elk Grove Unified
School District Sacramento
Others
Senior Community No
Tax ID 067-1140-014
Special Listing Condition Offer As Is
Pets Allowed Yes
Read Less Info
Want to know what your home might be worth? Contact us for a FREE valuation!

Our team is ready to help you sell your home for the highest possible price ASAP

Bought with Ikon Real Estate
GET MORE INFORMATION
Agent | License ID: 01973614 & 01295379






