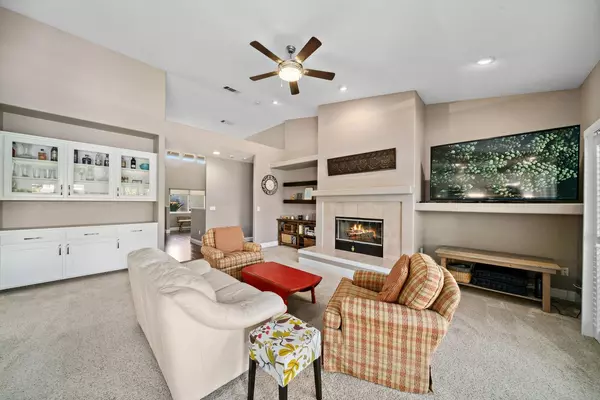$750,000
For more information regarding the value of a property, please contact us for a free consultation.
4 Beds
2 Baths
2,425 SqFt
SOLD DATE : 10/29/2022
Key Details
Sold Price $750,000
Property Type Single Family Home
Sub Type Single Family Residence
Listing Status Sold
Purchase Type For Sale
Square Footage 2,425 sqft
Price per Sqft $309
Subdivision Quail Ranch
MLS Listing ID 222122166
Sold Date 10/29/22
Bedrooms 4
Full Baths 2
HOA Y/N No
Originating Board MLS Metrolist
Year Built 1999
Lot Size 8,041 Sqft
Acres 0.1846
Property Description
Welcome to the stunning Quail Ranch Estates! Find a gorgeous 4 bed, 2 bath home with a 3 car tandem garage. Beautiful gourmet kitchen with granite counters, stainless steel appliances, and sink with an island. Open floor plan with vaulted ceilings and laminate floors! Master suite is on the opposite side of the house with a large walk in closet. There are custom closet organizers in all bedrooms. Good sized laundry room with sink and cabinets. Lovely, low maintenance backyard perfect for entertaining with a built in pool and spa combo. Pool fencing can easily be removed. Close to all of Elk Grove's wonderful schools, shops, and parks. Come home to one of the best neighborhoods in 95624!
Location
State CA
County Sacramento
Area 10624
Direction Bond Rd to second Quail Cove entrance. Make an immediate right on to Quail Terrace Way. Turn left on to Quail Tree Ct. Home will be on your right hand side. Look for our black sign!
Rooms
Family Room Cathedral/Vaulted, Great Room
Master Bathroom Shower Stall(s), Double Sinks, Tile, Tub, Window
Master Bedroom Closet, Ground Floor, Walk-In Closet, Outside Access
Living Room Cathedral/Vaulted, Other
Dining Room Formal Room
Kitchen Breakfast Area, Pantry Cabinet, Granite Counter, Island, Kitchen/Family Combo
Interior
Interior Features Cathedral Ceiling
Heating Central
Cooling Ceiling Fan(s), Central
Flooring Carpet, Laminate, Tile, Vinyl
Fireplaces Number 1
Fireplaces Type Family Room, Wood Burning
Window Features Dual Pane Full
Appliance Built-In Electric Oven, Gas Cook Top, Hood Over Range, Dishwasher, Disposal, Microwave
Laundry Cabinets, Sink, Inside Room
Exterior
Garage Attached, Tandem Garage
Garage Spaces 3.0
Fence Fenced, Wood
Pool Built-In, Pool/Spa Combo, Fenced, Gunite Construction, See Remarks
Utilities Available Public, Electric, Natural Gas Connected
Roof Type Tile
Topography Level
Street Surface Paved
Porch Uncovered Patio
Private Pool Yes
Building
Lot Description Auto Sprinkler F&R, Low Maintenance
Story 1
Foundation Slab
Sewer In & Connected, Public Sewer
Water Public
Architectural Style Ranch
Level or Stories One
Schools
Elementary Schools Elk Grove Unified
Middle Schools Elk Grove Unified
High Schools Elk Grove Unified
School District Sacramento
Others
Senior Community No
Tax ID 127-0520-034-0000
Special Listing Condition None
Pets Description Yes
Read Less Info
Want to know what your home might be worth? Contact us for a FREE valuation!

Our team is ready to help you sell your home for the highest possible price ASAP

Bought with The Vogt Real Estate Group
GET MORE INFORMATION

Agent | License ID: 01973614 & 01295379






