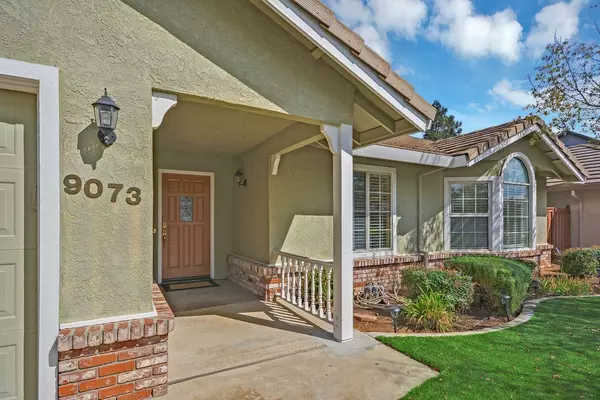$610,000
For more information regarding the value of a property, please contact us for a free consultation.
4 Beds
2 Baths
1,900 SqFt
SOLD DATE : 12/13/2022
Key Details
Sold Price $610,000
Property Type Single Family Home
Sub Type Single Family Residence
Listing Status Sold
Purchase Type For Sale
Square Footage 1,900 sqft
Price per Sqft $321
Subdivision Quail Ranch Estates 01
MLS Listing ID 222104364
Sold Date 12/13/22
Bedrooms 4
Full Baths 2
HOA Y/N No
Originating Board MLS Metrolist
Year Built 1998
Lot Size 7,584 Sqft
Acres 0.1741
Property Description
Located in Elk Grove's Quail Ranch Estates, this 4 bed, 2 bath, single story has much to be desired. The floorplan features a formal living room with coved ceiling and a family room with gas fireplace. Both rooms look out to a covered patio with ceiling fan and water feature. A grassy lawn is surrounded by mature trees and shrubs. From the backyard enter the primary suite featuring a full bath and walk-in closet. The remaining three bedrooms, hall bath and laundry closet complete the bedroom wing. Granite countertops, with breakfast bar, oodles of cabinets with pull outs in many, a free-standing gas stove, microwave and refrigerator, which will transfer with the property, complete the kitchen. The formal dining space is between the kitchen and family room. There's a 2-car garage, tile roof and front yard with easy-care artificial grass. Don't miss this rock-solid home in a quiet community just minutes from retail, Elk Grove's award-winning schools, wonderful parks and more.
Location
State CA
County Sacramento
Area 10624
Direction From Sacramento, take 99 to left on Laguna. Laguna becomes Bond Road. Turn left off of Bond onto Quail Cove Drive, take first right onto Quail Terrace Way and then left onto Bobwhite. Home is on the right.
Rooms
Family Room Cathedral/Vaulted
Master Bathroom Shower Stall(s), Double Sinks, Window
Master Bedroom 12x15 Ground Floor, Walk-In Closet, Outside Access
Bedroom 2 11x12
Bedroom 3 10x12
Bedroom 4 9x10
Living Room 15x18 Other
Dining Room 8x14 Dining Bar, Formal Area
Kitchen Pantry Cabinet, Granite Counter
Family Room 15x18
Interior
Heating Central, Fireplace(s), Gas
Cooling Ceiling Fan(s), Central
Flooring Carpet, Laminate, Vinyl
Fireplaces Number 1
Fireplaces Type Insert, Family Room, Gas Piped
Window Features Bay Window(s),Dual Pane Full,Window Coverings,Window Screens
Appliance Gas Cook Top, Gas Water Heater, Hood Over Range, Ice Maker, Dishwasher, Disposal, Microwave, Self/Cont Clean Oven, Electric Cook Top, Free Standing Electric Range
Laundry Laundry Closet, Dryer Included, Electric, Ground Floor, Washer Included, Inside Room
Exterior
Garage Attached, Restrictions, Side-by-Side, Garage Door Opener, Garage Facing Front, Interior Access
Garage Spaces 2.0
Fence Back Yard, Wood
Utilities Available Cable Connected, Electric, Internet Available, Natural Gas Connected
View Other
Roof Type Tile
Topography Level,Trees Many
Street Surface Paved
Porch Front Porch, Covered Patio
Private Pool No
Building
Lot Description Auto Sprinkler Front, Auto Sprinkler Rear, Court, Curb(s)/Gutter(s), Shape Regular, Street Lights, Landscape Back, Landscape Front
Story 1
Foundation Raised, Slab
Builder Name Guttridge Homes
Sewer Sewer Connected, Public Sewer
Water Water District, Public
Architectural Style Ranch, Traditional
Level or Stories One
Schools
Elementary Schools Elk Grove Unified
Middle Schools Elk Grove Unified
High Schools Elk Grove Unified
School District Sacramento
Others
Senior Community No
Tax ID 127-0500-028-0000
Special Listing Condition None
Pets Description Yes, Cats OK, Dogs OK
Read Less Info
Want to know what your home might be worth? Contact us for a FREE valuation!

Our team is ready to help you sell your home for the highest possible price ASAP

Bought with Greenside Properties
GET MORE INFORMATION

Agent | License ID: 01973614 & 01295379






