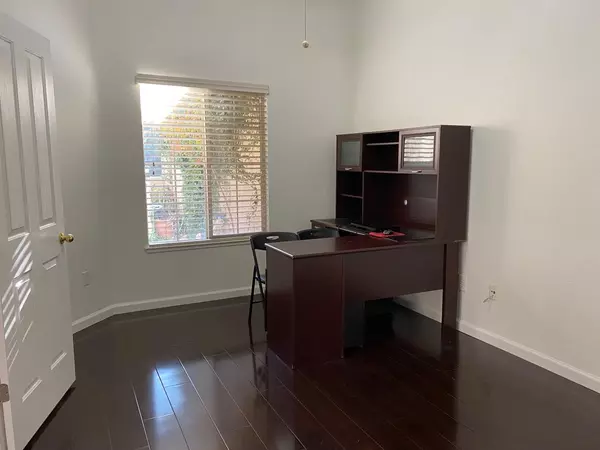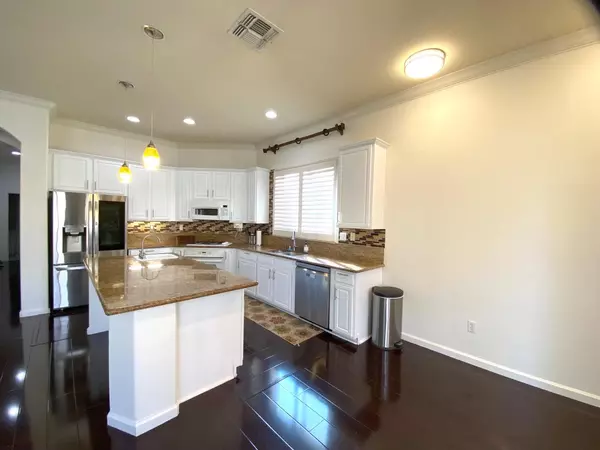$620,000
For more information regarding the value of a property, please contact us for a free consultation.
4 Beds
2 Baths
2,208 SqFt
SOLD DATE : 01/13/2023
Key Details
Sold Price $620,000
Property Type Single Family Home
Sub Type Single Family Residence
Listing Status Sold
Purchase Type For Sale
Square Footage 2,208 sqft
Price per Sqft $280
Subdivision Quail Ridge
MLS Listing ID 222116874
Sold Date 01/13/23
Bedrooms 4
Full Baths 2
HOA Y/N No
Originating Board MLS Metrolist
Year Built 2004
Lot Size 6,050 Sqft
Acres 0.1389
Property Description
Not to be missed! This freshly painted impeccable one story home, is ready for its next owner. It's a deal of a lifetime and an absolute must see. A large open concept of the living room which includes a separate great room and kitchen with abundance of cabinetry, a new dishwasher and granite countertops. The perfect addition for friends & family gatherings. The pride of ownership shines throughout this home. 3 bedrooms plus a den, with two full bathrooms and three car garage.This home has a flexible floor plan to suit your needs, surround sound, and cozy gas fire place.The backyard is like an oasis with a jetted tub and a bonus gazebo for you and your family to enjoy. Surrounded by top-rated, award winning schools, parks, restaurants and groceries. Very easy access on both I-5 and freeway 99. Come see and catch this rare opportunity, you won't be disappointed.
Location
State CA
County Sacramento
Area 10757
Direction From 99, Exit Elk Grove Blvd; Rt on Elk Grove Blvd, Left on Bruceville Rd; Right on Whitelock Pkwy;Left on Shana, left on Mosaic.
Rooms
Master Bathroom Shower Stall(s), Jetted Tub
Master Bedroom Walk-In Closet
Living Room Great Room
Dining Room Breakfast Nook
Kitchen Breakfast Area, Pantry Closet, Granite Counter, Slab Counter, Island w/Sink
Interior
Heating Central, Fireplace(s), Gas, Natural Gas
Cooling Ceiling Fan(s), Central
Flooring Simulated Wood
Fireplaces Number 1
Fireplaces Type Family Room, Gas Log
Equipment Audio/Video Prewired
Window Features Dual Pane Full,Window Coverings
Appliance Gas Cook Top, Gas Water Heater, Hood Over Range, Compactor, Dishwasher
Laundry Cabinets
Exterior
Garage Attached, Garage Door Opener
Garage Spaces 3.0
Fence Back Yard, Fenced, Wood, Front Yard
Utilities Available Cable Available, Electric, Internet Available, Natural Gas Connected
Roof Type Tile
Street Surface Paved
Private Pool No
Building
Lot Description Auto Sprinkler Front, Auto Sprinkler Rear, Landscape Back, Landscape Front
Story 1
Foundation Slab
Sewer In & Connected
Water Meter on Site, Water District, Public
Architectural Style Ranch, Contemporary
Level or Stories One
Schools
Elementary Schools Elk Grove Unified
Middle Schools Elk Grove Unified
High Schools Elk Grove Unified
School District Sacramento
Others
Senior Community No
Tax ID 132-0890-090-0000
Special Listing Condition None
Read Less Info
Want to know what your home might be worth? Contact us for a FREE valuation!

Our team is ready to help you sell your home for the highest possible price ASAP

Bought with Tokhi California Realty
GET MORE INFORMATION

Agent | License ID: 01973614 & 01295379






