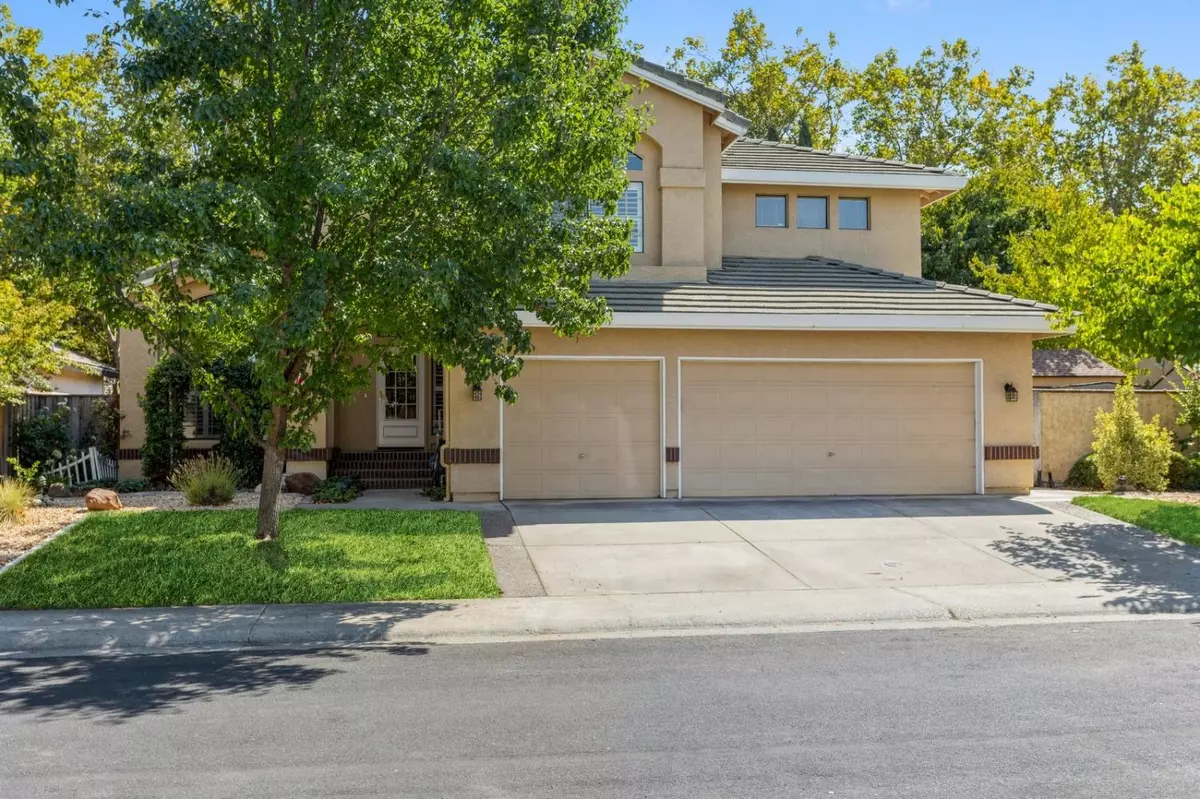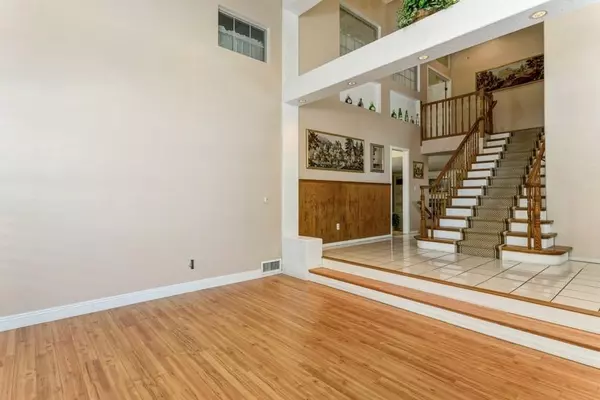$689,000
For more information regarding the value of a property, please contact us for a free consultation.
4 Beds
3 Baths
2,698 SqFt
SOLD DATE : 03/17/2023
Key Details
Sold Price $689,000
Property Type Single Family Home
Sub Type Single Family Residence
Listing Status Sold
Purchase Type For Sale
Square Footage 2,698 sqft
Price per Sqft $255
Subdivision Camden Passage
MLS Listing ID 223003026
Sold Date 03/17/23
Bedrooms 4
Full Baths 3
HOA Y/N No
Originating Board MLS Metrolist
Year Built 1990
Lot Size 8,503 Sqft
Acres 0.1952
Property Description
This nearly 2700 square foot Elk Grove home is located in the highly desirable Camden Passage neighborhood with nearby greenbelt, ponds and walking/bike trails. A grand entranceway with an open staircase and vaulted ceilings overlooks the split-level living room. The kitchen features granite countertops, stainless-steel appliances, and custom cabinets with pull out drawers, and opens into the great room with a raised hearth and built-in shelves/cabinets. The Master bedroom has a separate retreat area with gas fireplace, and connects to an on-suite bath with walk-in closet, granite top vanity, soaking tub and generous shower stall. Landscaped front and back with ample roses, fruit trees, and night accent lighting, the large side yard has ample room for a large play area or pool. Separate high-efficiency air/heating systems for each floor are less than 8 years old. Nearby conveniences enhance this impressive home that lies in the highly rated Elk Grove School District.
Location
State CA
County Sacramento
Area 10624
Direction Elk-Grove Florin Road to West Camden Drive; west to Camden Lake Way; east on Royal Gate Way to house.
Rooms
Family Room Great Room
Master Bathroom Shower Stall(s), Double Sinks, Soaking Tub, Granite, Window
Master Bedroom Sitting Room, Walk-In Closet
Living Room Cathedral/Vaulted
Dining Room Dining/Family Combo
Kitchen Breakfast Area, Pantry Closet, Granite Counter, Island w/Sink
Interior
Interior Features Cathedral Ceiling, Formal Entry, Storage Area(s)
Heating Central, Fireplace(s), Heat Pump, Natural Gas
Cooling Ceiling Fan(s), Central, MultiUnits
Flooring Carpet, Laminate, Tile
Fireplaces Number 2
Fireplaces Type Master Bedroom, Family Room, Wood Burning, Gas Log, Gas Starter
Equipment Attic Fan(s)
Window Features Dual Pane Full,Window Coverings
Appliance Built-In Electric Oven, Built-In Gas Range, Gas Water Heater, Hood Over Range, Dishwasher, Disposal, Microwave
Laundry Cabinets, Electric, Ground Floor, Inside Room
Exterior
Garage Attached
Garage Spaces 3.0
Fence Fenced, Wood, Masonry
Utilities Available Cable Connected, Dish Antenna, Public, DSL Available, Electric, Underground Utilities, Internet Available, Natural Gas Connected
Roof Type Tile
Street Surface Paved
Porch Covered Patio
Private Pool No
Building
Lot Description Auto Sprinkler F&R, Curb(s)/Gutter(s), Storm Drain, Greenbelt, Street Lights, Landscape Back
Story 2
Foundation Raised, Slab
Sewer In & Connected, Public Sewer
Water Meter on Site, Public
Level or Stories MultiSplit
Schools
Elementary Schools Elk Grove Unified
Middle Schools Elk Grove Unified
High Schools Elk Grove Unified
School District Sacramento
Others
Senior Community No
Tax ID 116-0480-041-0000
Special Listing Condition None
Read Less Info
Want to know what your home might be worth? Contact us for a FREE valuation!

Our team is ready to help you sell your home for the highest possible price ASAP

Bought with Prime Real Estate
GET MORE INFORMATION

Agent | License ID: 01973614 & 01295379






