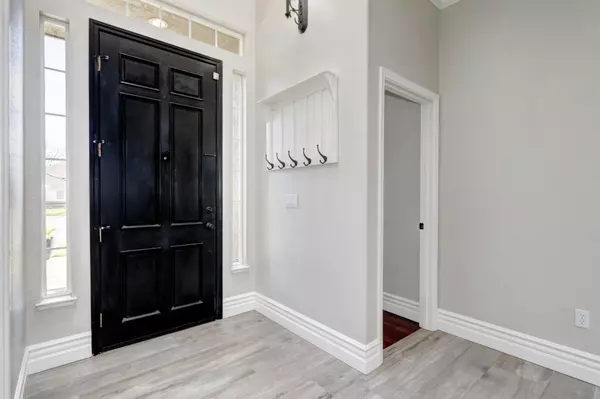$930,000
For more information regarding the value of a property, please contact us for a free consultation.
5 Beds
3 Baths
3,617 SqFt
SOLD DATE : 04/12/2023
Key Details
Sold Price $930,000
Property Type Single Family Home
Sub Type Single Family Residence
Listing Status Sold
Purchase Type For Sale
Square Footage 3,617 sqft
Price per Sqft $257
Subdivision Quail Ranch Estates
MLS Listing ID 223019107
Sold Date 04/12/23
Bedrooms 5
Full Baths 3
HOA Y/N No
Originating Board MLS Metrolist
Year Built 1998
Lot Size 10,637 Sqft
Acres 0.2442
Property Description
Quail Ranch Estates luxury custom home on 1/4 acre lot. Cul-de-sac location with resort style backyard, pool, 3 car garage, and possible RV storage. With exquisite designer touches throughout, this 5 bedroom, 3 full bath home with office will impress your guests. Breathtaking chef's kitchen features Carrara marble, built in Thermador refrigerator, 160 bottle wine cooler, double ovens, large island with built-in microwave, pantry, and six burner built in range. Escape to your backyard oasis where you can lounge by the pool on the cabana deck, dine al fresco on the patio, or relax in the redwood surrounded conversation area. Two outbuildings and large side yard provide plenty of storage for your toys and tools. This home has two beautiful fireplaces and a bedroom and full bath on the first floor. Formal rooms boast marble floors, columns, and plantation shutters. The laundry room off the kitchen has storage, cabinets, a sink, and second dishwasher for your catered event staff. The primary bedroom is expansive and overlooks the backyard. The primary bath is nothing short of magnificent with a soaking tub, chandelier, double sinks, Carrara marble counters, wainscoting and shower, and a built out walk in closet. Close to everything, yet private and exclusive.
Location
State CA
County Sacramento
Area 10624
Direction 99 south East on Laguna/Bond Left on Quail Cove Dr Right on Covey Ct
Rooms
Family Room Great Room
Master Bathroom Closet, Shower Stall(s), Double Sinks, Soaking Tub, Marble, Walk-In Closet, Window
Living Room Other
Dining Room Dining/Living Combo, Formal Area
Kitchen Marble Counter, Pantry Closet, Granite Counter, Island, Kitchen/Family Combo
Interior
Interior Features Skylight(s), Formal Entry
Heating Central, Fireplace(s)
Cooling Central, Whole House Fan
Flooring Carpet, Tile, Wood
Fireplaces Number 2
Fireplaces Type Living Room, Raised Hearth, Family Room, Wood Burning
Window Features Dual Pane Full
Appliance Built-In Gas Range, Built-In Refrigerator, Hood Over Range, Dishwasher, Disposal, Microwave, Double Oven, Wine Refrigerator
Laundry Cabinets, Sink, Ground Floor, Other, Inside Room
Exterior
Garage Attached, RV Possible, Tandem Garage, Garage Door Opener, Garage Facing Front
Garage Spaces 3.0
Fence Back Yard, Wood, Full
Pool Built-In, Dark Bottom, Gunite Construction
Utilities Available Public, Internet Available, Natural Gas Connected
Roof Type Tile
Street Surface Asphalt
Private Pool Yes
Building
Lot Description Auto Sprinkler F&R, Cul-De-Sac, Landscape Back, Landscape Front, Low Maintenance
Story 2
Foundation Slab
Sewer Public Sewer
Water Public
Architectural Style Traditional
Schools
Elementary Schools Elk Grove Unified
Middle Schools Elk Grove Unified
High Schools Elk Grove Unified
School District Sacramento
Others
Senior Community No
Tax ID 127-0510-003-0000
Special Listing Condition None
Read Less Info
Want to know what your home might be worth? Contact us for a FREE valuation!

Our team is ready to help you sell your home for the highest possible price ASAP

Bought with Coldwell Banker Realty
GET MORE INFORMATION

Agent | License ID: 01973614 & 01295379






