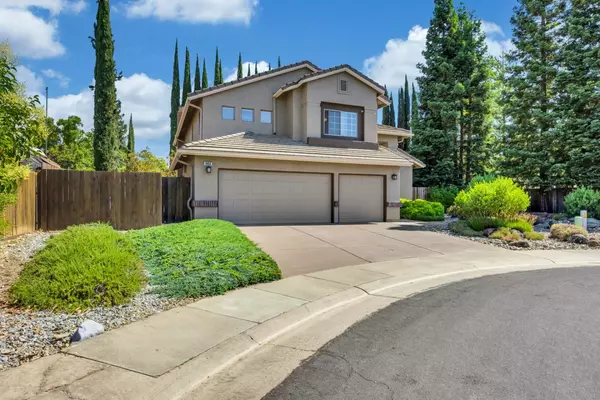$699,000
For more information regarding the value of a property, please contact us for a free consultation.
3 Beds
3 Baths
2,720 SqFt
SOLD DATE : 07/17/2023
Key Details
Sold Price $699,000
Property Type Single Family Home
Sub Type Single Family Residence
Listing Status Sold
Purchase Type For Sale
Square Footage 2,720 sqft
Price per Sqft $256
Subdivision Camden Passage
MLS Listing ID 223054755
Sold Date 07/17/23
Bedrooms 3
Full Baths 3
HOA Fees $4/ann
HOA Y/N Yes
Originating Board MLS Metrolist
Year Built 1994
Lot Size 9,884 Sqft
Acres 0.2269
Property Description
Welcome to 8959 Hollybrook Court in prestigious Camden Passage! This 3 bedroom, 3 bathroom home is nestled in the back of a Cul de Sac on .23 acres. Enjoy the concrete patio gorgeously finished with 2 part Epoxy, with the serene sound and view of the custom waterfall wall, or enjoy the CA North coast feel under the shady redwood trees. This spacious home with more than 2700sft of living space is sure to impress with its meticulously well kept and updated interior and exterior. Enjoy the master bedroom with a completely updated bathroom, and a full size sitting room attached to it which can be used as a reading nook, office, nursery, or whatever your heart desires! The spacious three car garage withstoragepulleysystems and cabinetry is set up to keep your items organized. Don't miss out on the RV Access - this space is designed to look landscaped, but with reinforced gravel, sand, and honeycomb pavers you can access and park all of your toys on the poured RV pad behind the double gate. With spacious living, family and dining rooms you can entertain all of your friends and family. Use the double oven in the kitchen to cook the perfect Holiday meal. No need to do any work before moving into this home, the interior was just painted and the carpet is brand new!
Location
State CA
County Sacramento
Area 10624
Direction From Elk Grove Florin Rd. Enter the neighborhood on West Camden Dr, take the first Right onto North Camden at the Round about, Left onto Hollybrook to address.
Rooms
Master Bathroom Shower Stall(s), Double Sinks, Soaking Tub, Tile, Walk-In Closet, Window
Master Bedroom Sitting Room, Walk-In Closet
Living Room Cathedral/Vaulted
Dining Room Space in Kitchen, Formal Area
Kitchen Pantry Cabinet, Island w/Sink
Interior
Heating Central, Fireplace Insert, Fireplace(s)
Cooling Ceiling Fan(s), Central
Flooring Carpet, Tile
Fireplaces Number 1
Fireplaces Type Insert, Family Room
Window Features Dual Pane Full
Appliance Gas Cook Top, Compactor, Dishwasher, Disposal, Microwave, Double Oven
Laundry Ground Floor, Inside Room
Exterior
Garage RV Access, Garage Facing Front
Garage Spaces 3.0
Fence Back Yard, Wood
Utilities Available Other
Amenities Available Other
Roof Type Tile
Topography Level
Street Surface Asphalt
Private Pool No
Building
Lot Description Auto Sprinkler F&R, Court, Cul-De-Sac, Curb(s)/Gutter(s), Landscape Back, Landscape Front, Low Maintenance
Story 2
Foundation Raised, Slab
Builder Name Citation Homes
Sewer In & Connected
Water Meter on Site
Level or Stories ThreeOrMore
Schools
Elementary Schools Elk Grove Unified
Middle Schools Elk Grove Unified
High Schools Elk Grove Unified
School District Sacramento
Others
Senior Community No
Tax ID 116-0740-054-0000
Special Listing Condition None
Pets Description Yes
Read Less Info
Want to know what your home might be worth? Contact us for a FREE valuation!

Our team is ready to help you sell your home for the highest possible price ASAP

Bought with Jade Stone Assets, Inc.
GET MORE INFORMATION

Agent | License ID: 01973614 & 01295379






