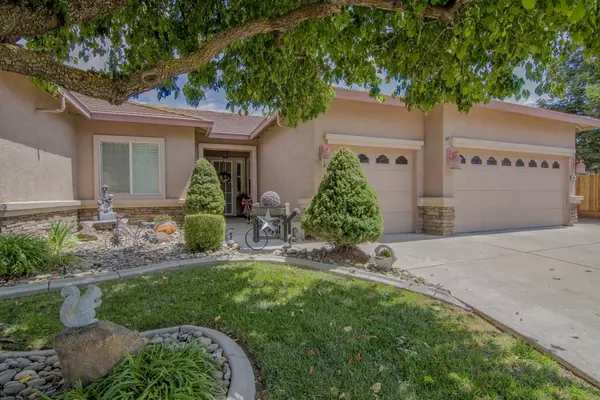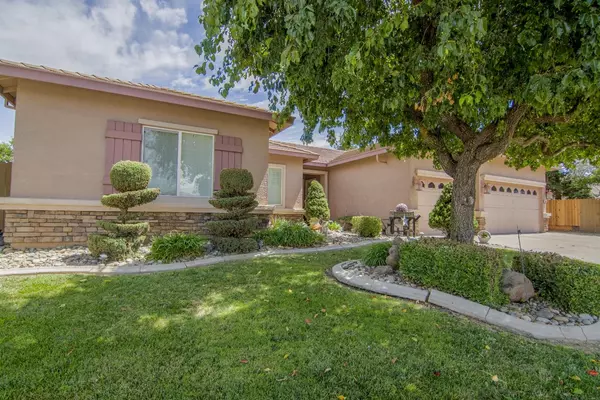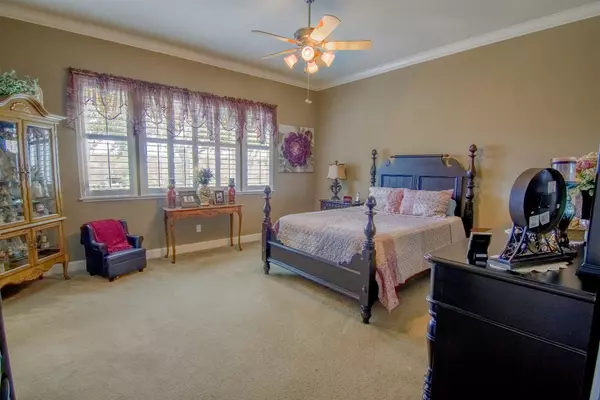$625,000
For more information regarding the value of a property, please contact us for a free consultation.
4 Beds
2 Baths
2,005 SqFt
SOLD DATE : 09/11/2023
Key Details
Sold Price $625,000
Property Type Single Family Home
Sub Type Single Family Residence
Listing Status Sold
Purchase Type For Sale
Square Footage 2,005 sqft
Price per Sqft $311
Subdivision River Oaks 02D
MLS Listing ID 223077726
Sold Date 09/11/23
Bedrooms 4
Full Baths 2
HOA Y/N No
Originating Board MLS Metrolist
Year Built 2004
Lot Size 10,759 Sqft
Acres 0.247
Property Description
Stunning Elliot home in River Oaks in ideal location. This is a highly sought after neighborhood in Galt. Close to local walking trails, shopping, freeway access, fire station, fine schools & a very nice local park for the kids. Offers upgrades thru-out. When it was initially built the owner put in 63k+ in upgrades. The current owner has only added to that. Situated on a 1/4 acre lot, tucked in the back of the cul-de-sac. Features an open floor plan with designer features. AC, water heater & dishwasher recently replaced. Brand new & quiet whole house fan. New LVP flooring added thru the high traffic area. Generous custom kitchen cabinets with granite counters, pantry closet, recessed lighting & a long dining bar. Gas F/P, built-in entertainment center, Plantation shutters on all windows, 10'ceilings w/crown molding. Master bath has a big walk-in closet, jetted tub & shower. Right side offers paved boat & RV parking w/electric & dump station. Professionally landscaped front/rear yards. Covered patio w/fan, concrete walkways in rear with storage shed & raised flower bed. Features Elliot's X-mas light pkg. Lots of extra electrical added around the property. 3 car garage has over head storage. Too much to list on this lovely home. Only a 30 minute drive to DT Sacramento or Stockton
Location
State CA
County Sacramento
Area 10632
Direction From Twin Cities Rd., Rt on Marengo, Rt on Elk Hills, Rt on Jordine, Rt on Cottrell Ct
Rooms
Master Bathroom Shower Stall(s), Jetted Tub, Tile, Walk-In Closet
Master Bedroom Ground Floor
Living Room Great Room
Dining Room Breakfast Nook, Dining Bar, Dining/Family Combo, Space in Kitchen, Formal Area
Kitchen Breakfast Area, Pantry Closet, Granite Counter, Island
Interior
Heating Central, Fireplace(s)
Cooling Ceiling Fan(s), Central, Whole House Fan
Flooring Carpet, Tile, Vinyl
Fireplaces Number 1
Fireplaces Type Family Room
Window Features Dual Pane Full,Window Coverings
Appliance Built-In Gas Range, Ice Maker, Dishwasher, Disposal, Microwave
Laundry Inside Room
Exterior
Garage RV Access, Garage Door Opener, See Remarks
Garage Spaces 3.0
Fence Wood
Utilities Available Public
Roof Type Tile
Topography Level
Street Surface Gravel
Porch Covered Patio
Private Pool No
Building
Lot Description Auto Sprinkler F&R, Court, Curb(s)/Gutter(s), Dead End, Street Lights, Landscape Back, Landscape Front
Story 1
Foundation Slab
Sewer In & Connected, Public Sewer
Water Public
Schools
Elementary Schools Galt Joint Union
Middle Schools Galt Joint Union
High Schools Galt Joint Uhs
School District Sacramento
Others
Senior Community No
Tax ID 148-1000-006-0000
Special Listing Condition Offer As Is
Pets Description Yes
Read Less Info
Want to know what your home might be worth? Contact us for a FREE valuation!

Our team is ready to help you sell your home for the highest possible price ASAP

Bought with Keller Williams Realty
GET MORE INFORMATION

Agent | License ID: 01973614 & 01295379






