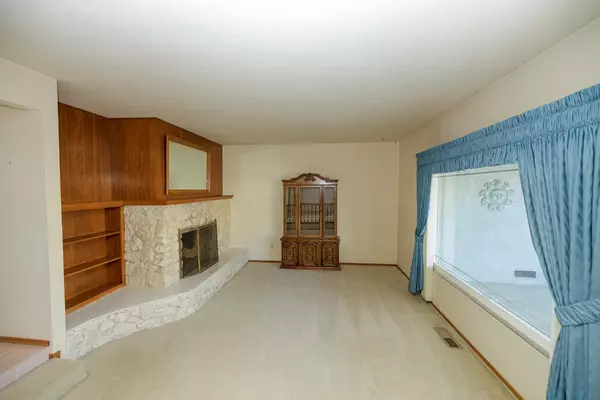$400,000
For more information regarding the value of a property, please contact us for a free consultation.
3 Beds
3 Baths
1,758 SqFt
SOLD DATE : 03/04/2024
Key Details
Sold Price $400,000
Property Type Single Family Home
Sub Type Single Family Residence
Listing Status Sold
Purchase Type For Sale
Square Footage 1,758 sqft
Price per Sqft $227
Subdivision Northview Estates
MLS Listing ID 224007930
Sold Date 03/04/24
Bedrooms 3
Full Baths 2
HOA Y/N No
Originating Board MLS Metrolist
Year Built 1963
Lot Size 8,024 Sqft
Acres 0.1842
Lot Dimensions 78x104x69x89
Property Description
Lovely Home on Corner Lot With Custom Architectural Features is a Gem! Front Porch welcomes you Home! Tile entry leads to a spacious step down Living Room complete with fireplace, built in bookshelves & views to backyard. Dining Room can be accessed from both Living Room & Family room offering multiple living options. You will appreciate the delightful Kitchen highlighting vaulted wood ceilings with beam accents giving it a Farmhouse Style Flair. Spacious Kitchen features original wood cabinetry, & some newer appliances. Kitchen is open to Family Room with a floor to ceiling brick fireplace as a focal point. Large Laundry Room has a sink & cabinets with door leading to backyard. Spacious Guest Bedrooms are a plus! Master Suite has 2 closets, tile shower & slider that leads to a "trex" deck patio in backyard. Expansive covered back patio is perfect for outdoor entertaining and living. Numerous amenities includes dual pane windows, newer HVAC, custom doors, abundant storage, shed & more... Move in as is or add some cosmetic updates. Either way the quality of build is recognizable and this home is sure to impress!
Location
State CA
County Stanislaus
Area 20107
Direction Hatch to Moffett to Caswell.
Rooms
Master Bathroom Shower Stall(s), Tile
Master Bedroom Closet
Living Room Cathedral/Vaulted, Sunken, Open Beam Ceiling
Dining Room Formal Room, Formal Area
Kitchen Breakfast Area, Tile Counter
Interior
Interior Features Cathedral Ceiling
Heating Central, Natural Gas, Other
Cooling Central, Other
Flooring Carpet, Linoleum
Fireplaces Number 2
Fireplaces Type Brick, Den, Family Room, Wood Stove
Window Features Dual Pane Full
Appliance Built-In Electric Oven, Built-In Electric Range, Gas Water Heater, Hood Over Range, Dishwasher, Disposal
Laundry Cabinets, Sink, Inside Room
Exterior
Garage RV Possible, Garage Door Opener, Garage Facing Side
Garage Spaces 2.0
Fence Back Yard, Wood
Utilities Available Cable Available, Public, Electric, Internet Available, Natural Gas Available
Roof Type Shake
Topography Level
Porch Back Porch, Covered Patio
Private Pool No
Building
Lot Description Manual Sprinkler F&R, Manual Sprinkler Front, Corner, Landscape Back, Landscape Front, Other
Story 1
Foundation Raised
Builder Name Barber
Sewer Other
Water Public
Architectural Style Ranch
Schools
Elementary Schools Ceres Unified
Middle Schools Ceres Unified
High Schools Ceres Unified
School District Stanislaus
Others
Senior Community No
Tax ID 127-043-042-000
Special Listing Condition Offer As Is, Other
Read Less Info
Want to know what your home might be worth? Contact us for a FREE valuation!

Our team is ready to help you sell your home for the highest possible price ASAP

Bought with PMZ Real Estate
GET MORE INFORMATION

Agent | License ID: 01973614 & 01295379






