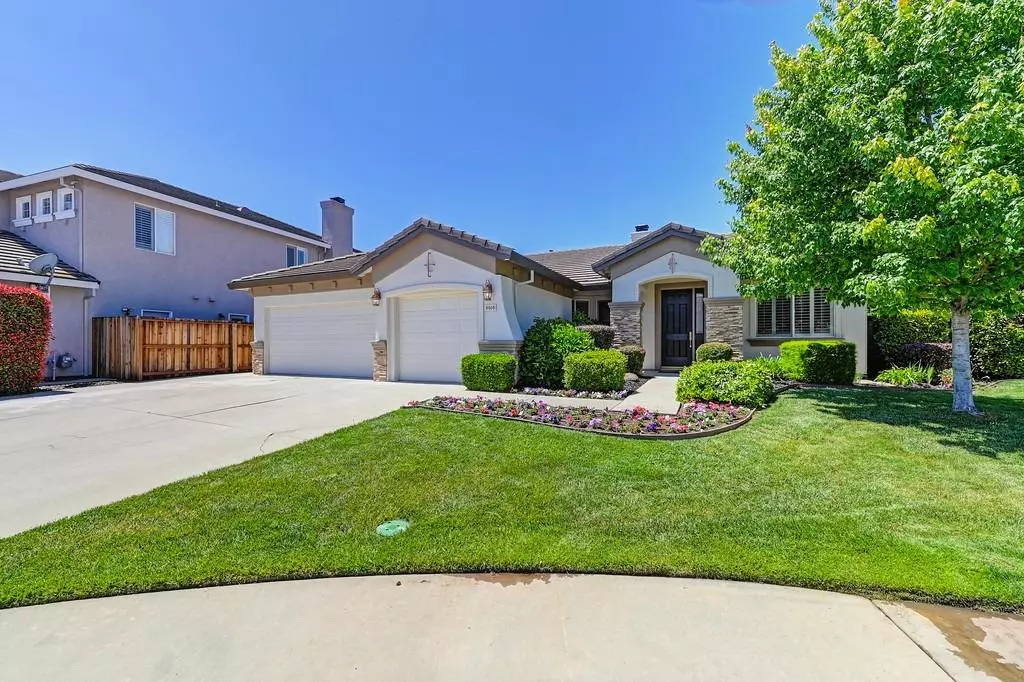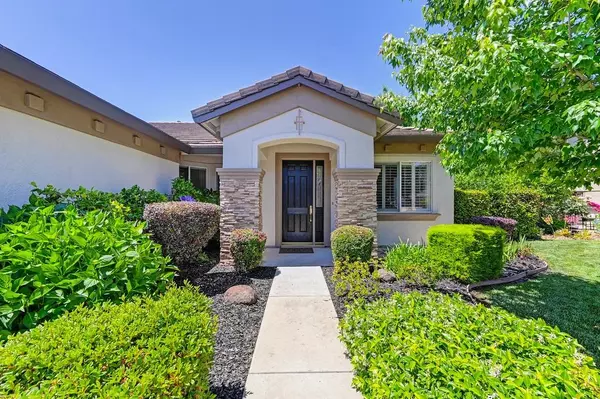$706,500
For more information regarding the value of a property, please contact us for a free consultation.
4 Beds
2 Baths
2,054 SqFt
SOLD DATE : 06/10/2024
Key Details
Sold Price $706,500
Property Type Single Family Home
Sub Type Single Family Residence
Listing Status Sold
Purchase Type For Sale
Square Footage 2,054 sqft
Price per Sqft $343
MLS Listing ID 224047836
Sold Date 06/10/24
Bedrooms 4
Full Baths 2
HOA Y/N No
Year Built 2001
Lot Size 8,072 Sqft
Acres 0.1853
Property Sub-Type Single Family Residence
Source MLS Metrolist
Property Description
Welcome to your dream home nestled in the highly sought-after east Elk Grove! This meticulously maintained 4 bed/2 bath gem boasts pride of ownership with only 2 owners. Situated on a serene cul-de-sac, it offers tranquility and privacy. The 8072 sqft lot showcases meticulously landscaped front and back yards, with a spacious private patio, ideal for outdoor gatherings. Inside, discover a seamless blend of elegance and functionality with a formal dining/living area, complemented by a sprawling great room connected to heart of the home, the kitchen featuring a center island and stunning stainless steel appliances. Enjoy comfort year-round with dual-zone climate control. Retreat to the oversized primary suite with a spacious en-suite for ultimate relaxation. Need workspace? A potential office awaits in one of the rooms, while a garage workroom caters to hobbyists. With Edna Batey Elementary a block away and proximity to Katherine L Albiani Middle School and Pleasant Grove High school, education is convenient. Plus, easy freeway access and proximity to shopping and dining enrich your lifestyle. Don't miss this opportunity!
Location
State CA
County Sacramento
Area 10624
Direction Please use your fav map app.
Rooms
Guest Accommodations No
Living Room Great Room
Dining Room Formal Area
Kitchen Island, Tile Counter
Interior
Heating Central
Cooling Central
Flooring Carpet, Tile
Fireplaces Number 1
Fireplaces Type Living Room, Gas Log
Laundry Inside Room
Exterior
Parking Features Garage Facing Front
Garage Spaces 3.0
Utilities Available Public
Roof Type Cement,Shingle
Private Pool No
Building
Lot Description Cul-De-Sac, Curb(s)/Gutter(s), Landscape Back, Landscape Front
Story 1
Foundation Slab
Sewer Public Sewer
Water Public
Schools
Elementary Schools Elk Grove Unified
Middle Schools Elk Grove Unified
High Schools Elk Grove Unified
School District Sacramento
Others
Senior Community No
Tax ID 127-0650-023-0000
Special Listing Condition None
Read Less Info
Want to know what your home might be worth? Contact us for a FREE valuation!

Our team is ready to help you sell your home for the highest possible price ASAP

Bought with The Vogt Real Estate Group
GET MORE INFORMATION
Agent | License ID: 01973614 & 01295379






