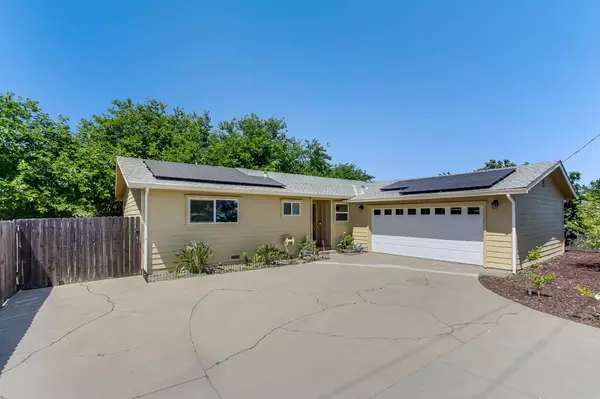$380,000
For more information regarding the value of a property, please contact us for a free consultation.
3 Beds
2 Baths
1,180 SqFt
SOLD DATE : 07/11/2024
Key Details
Sold Price $380,000
Property Type Single Family Home
Sub Type Single Family Residence
Listing Status Sold
Purchase Type For Sale
Square Footage 1,180 sqft
Price per Sqft $322
MLS Listing ID 224047881
Sold Date 07/11/24
Bedrooms 3
Full Baths 2
HOA Y/N No
Originating Board MLS Metrolist
Year Built 1965
Lot Size 6,724 Sqft
Acres 0.1544
Lot Dimensions 1180
Property Description
It's not often you find a home with as many quality upgrades and added features as this Olivehurst beauty! Owned solar. New central AC, new luxury vinyl throughout (except primary bdrm), new dual pane windows throughout, new electrical panel, new insulation, new water heater, new water main, new Hardie Plank siding. Don't miss new walk-in closet, new dishwasher, beautiful landscaping! RV possible. The list goes on! This is a stunning home ready for you!
Location
State CA
County Yuba
Area 12409
Direction Highway 70 to McGowan Pkwy exit, left on McGowan, right on Powerline. First home on the left.
Rooms
Master Bathroom Shower Stall(s), Soaking Tub, Stone, Tub w/Shower Over, Window
Master Bedroom Ground Floor, Walk-In Closet
Living Room Great Room
Dining Room Breakfast Nook
Kitchen Breakfast Area, Pantry Cabinet
Interior
Heating Central, Gas
Cooling Ceiling Fan(s), Central, Whole House Fan
Flooring Carpet, Vinyl
Fireplaces Number 1
Fireplaces Type Insert, Living Room, Wood Burning
Window Features Dual Pane Full
Appliance Free Standing Gas Oven, Gas Cook Top, Gas Water Heater, Hood Over Range, Ice Maker, Dishwasher, Insulated Water Heater, Disposal, Microwave, Plumbed For Ice Maker, Self/Cont Clean Oven
Laundry In Garage
Exterior
Garage Attached, Garage Door Opener
Garage Spaces 2.0
Fence Back Yard, Full
Utilities Available Cable Available, Public, Solar, Electric, Internet Available, Natural Gas Connected
Roof Type Composition
Topography Level
Street Surface Paved
Private Pool No
Building
Lot Description Landscape Back, Landscape Front, Low Maintenance
Story 1
Foundation Slab
Sewer In & Connected, Public Sewer
Water Public
Architectural Style Ranch, Traditional
Level or Stories One
Schools
Elementary Schools Marysville Joint
Middle Schools Marysville Joint
High Schools Marysville Joint
School District Yuba
Others
Senior Community No
Tax ID 014-132-034-000
Special Listing Condition None
Read Less Info
Want to know what your home might be worth? Contact us for a FREE valuation!

Our team is ready to help you sell your home for the highest possible price ASAP

Bought with eXp Realty of California, Inc.
GET MORE INFORMATION

Agent | License ID: 01973614 & 01295379






