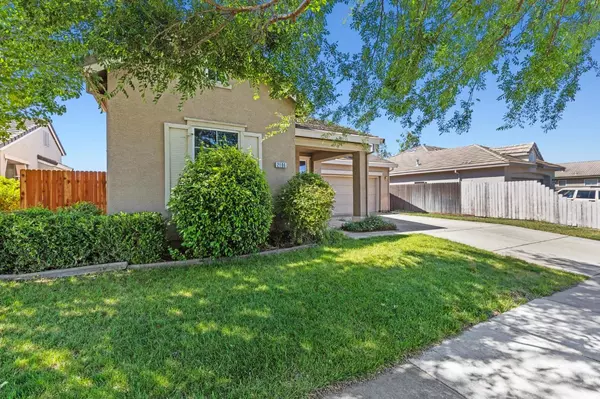$410,000
For more information regarding the value of a property, please contact us for a free consultation.
3 Beds
2 Baths
1,424 SqFt
SOLD DATE : 07/28/2024
Key Details
Sold Price $410,000
Property Type Single Family Home
Sub Type Single Family Residence
Listing Status Sold
Purchase Type For Sale
Square Footage 1,424 sqft
Price per Sqft $287
MLS Listing ID 224055264
Sold Date 07/28/24
Bedrooms 3
Full Baths 2
HOA Y/N No
Originating Board MLS Metrolist
Year Built 2004
Lot Size 6,869 Sqft
Acres 0.1577
Property Description
Welcome to this inviting 3-bedroom, 2-bath home that boasts an open floor plan perfect for modern living. The wood laminate flooring adds a touch of elegance, while the kitchen island overlooking the living room creates a perfect space for entertaining and everyday family life. The home features a separate living area that can be easily transformed into an office or playroom, offering flexibility to suit your needs. The primary suite is thoughtfully designed for privacy, located apart from the other bedrooms. It includes a spacious walk-in closet and its own ductless heating and air unit for personalized comfort. The primary bathroom features dual sinks and a large tub with a shower overhead, providing a relaxing retreat. The home features central HVAC and a spacious laundry room as well. Step outside to a nice-sized backyard with a patio and a tall deck, ideal for enjoying the serene view over the fence, which backs up to open fields for a private feel. The long driveway leads to a 2-car garage, providing ample parking and storage. This home is a perfect blend of comfort, convenience, and style, ready to welcome its new owners!
Location
State CA
County Yuba
Area 12409
Direction From Hwy 65 take McGowan Rd exit, turn right, turn left on Rose Ave, right on Summerfield. From Hwy 70 take McGowan Rd exit turn left, and then turn right on Rose and right on Summerfield
Rooms
Master Bathroom Double Sinks, Tub w/Shower Over
Living Room Great Room
Dining Room Dining Bar, Dining/Family Combo
Kitchen Island
Interior
Heating Central, Ductless
Cooling Central, Ductless, See Remarks
Flooring Carpet, Laminate, Tile, See Remarks
Appliance Dishwasher, Disposal, Microwave
Laundry Inside Room
Exterior
Garage Attached
Garage Spaces 2.0
Utilities Available Public
Roof Type Tile
Private Pool No
Building
Lot Description Other
Story 1
Foundation Concrete, Slab
Sewer Public Sewer
Water Public
Schools
Elementary Schools Marysville Joint
Middle Schools Marysville Joint
High Schools Marysville Joint
School District Yuba
Others
Senior Community No
Tax ID 014-650-038-000
Special Listing Condition None
Pets Description Yes
Read Less Info
Want to know what your home might be worth? Contact us for a FREE valuation!

Our team is ready to help you sell your home for the highest possible price ASAP

Bought with Amen Real Estate
GET MORE INFORMATION

Agent | License ID: 01973614 & 01295379






