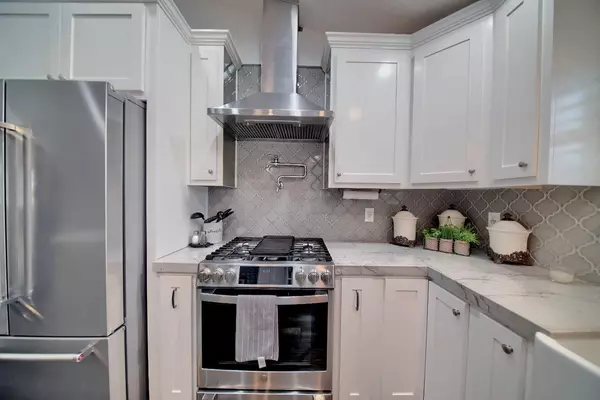$471,000
For more information regarding the value of a property, please contact us for a free consultation.
3 Beds
2 Baths
1,134 SqFt
SOLD DATE : 08/28/2024
Key Details
Sold Price $471,000
Property Type Single Family Home
Sub Type Single Family Residence
Listing Status Sold
Purchase Type For Sale
Square Footage 1,134 sqft
Price per Sqft $415
MLS Listing ID 224075805
Sold Date 08/28/24
Bedrooms 3
Full Baths 2
HOA Y/N No
Originating Board MLS Metrolist
Year Built 1989
Lot Size 7,214 Sqft
Acres 0.1656
Property Description
Welcome to the City of Ceres in the Heart of Central Valley! Del Sol Estates Gem: Nestled within this picturesque community, discover a delightful 3-bedroom, 2-bathroom home built in 1989. With cozy living space, this residence offers both comfort and tranquility. As you step inside, natural light bathes the open layout, creating a warm and welcoming atmosphere. Imagine mornings filled with sunlight streaming through the windows, illuminating the spacious living area. Tranquil Backyard Retreat: Step outside to your private oasisa serene backyard where relaxation meets nature. Picture yourself sipping your morning coffee under the shade of one of the two gazebos. Convenient Location: Situated in a peaceful cul-de-sac, this home ensures privacy and reduced traffic. Commuting is a breeze with easy freeway access, making your daily journey to work or nearby attractions seamless. Plus, schools, shopping centers, and parks are just moments away, enhancing your quality of life.
Location
State CA
County Stanislaus
Area 20106
Direction From Mitchell Rd, West on Service Rd, North on Blaker, West on Don Pedro, South on Rickman, house is on the left side on the cul-de-sac
Rooms
Master Bathroom Shower Stall(s), Marble
Master Bedroom Closet
Living Room Other
Dining Room Breakfast Nook, Dining/Family Combo
Kitchen Breakfast Area, Pantry Closet, Quartz Counter, Island, Kitchen/Family Combo
Interior
Heating Central, Fireplace(s)
Cooling Ceiling Fan(s), Central
Flooring Laminate, Tile, Marble, Vinyl, Other
Fireplaces Number 1
Fireplaces Type Wood Burning
Window Features Dual Pane Full
Appliance Free Standing Gas Range, Dishwasher, Plumbed For Ice Maker, Tankless Water Heater
Laundry Cabinets, Electric, Inside Area
Exterior
Garage RV Access, Converted Garage, Uncovered Parking Spaces 2+, Guest Parking Available
Fence Back Yard, Fenced, Wood
Utilities Available Public
Roof Type Composition
Porch Front Porch, Covered Patio
Private Pool No
Building
Lot Description Cul-De-Sac
Story 1
Foundation Slab
Sewer Sewer Connected
Water Public
Architectural Style A-Frame
Level or Stories One
Schools
Elementary Schools Ceres Unified
Middle Schools Ceres Unified
High Schools Ceres Unified
School District Stanislaus
Others
Senior Community No
Tax ID 053-052-012-000
Special Listing Condition Offer As Is
Read Less Info
Want to know what your home might be worth? Contact us for a FREE valuation!

Our team is ready to help you sell your home for the highest possible price ASAP

Bought with PMZ Real Estate
GET MORE INFORMATION

Agent | License ID: 01973614 & 01295379






