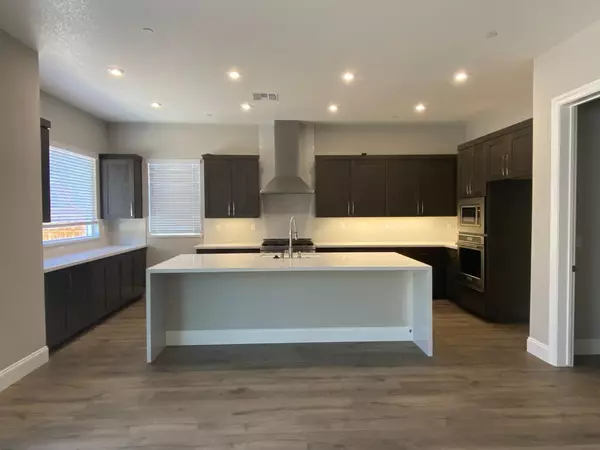$970,000
For more information regarding the value of a property, please contact us for a free consultation.
4 Beds
4 Baths
2,976 SqFt
SOLD DATE : 09/04/2024
Key Details
Sold Price $970,000
Property Type Single Family Home
Sub Type Single Family Residence
Listing Status Sold
Purchase Type For Sale
Square Footage 2,976 sqft
Price per Sqft $325
Subdivision Manzanita
MLS Listing ID 223091394
Sold Date 09/04/24
Bedrooms 4
Full Baths 3
HOA Fees $100/mo
HOA Y/N Yes
Originating Board MLS Metrolist
Lot Size 0.261 Acres
Acres 0.2609
Property Description
For a floor plan with plenty of separation between gathering areas and private spaces, Plan 2976 is perfect. Upon entering the home through the covered front porch or three-car garage, you'll find a half bathroom, built-in cabinetry, and a storage closet to keep your family organized. The open-concept great room, dining area, and kitchen are filled with natural light and allow homeowners to make the most of their time together with family and friends. Finishing off the main floor is a bedroom with a private bathroom and walk-in closet. On the second level, you'll find the spacious master bedroom and impressive master bathroom, featuring a standalone soaking tub, shower with built-in seating, two separate vanities, a water closet, and a walk-in closet. The walk-in closet also provides access to the conveniently located laundry room, making laundry day a breeze. Two additional bedrooms with walk-in closets and a large, shared bathroom with two sinks complete the space.
Location
State CA
County El Dorado
Area 12602
Direction Located off of Saratoga Way/Iron Pointe and Wilson Blvd. Sales office is located at 1199 Seneca Circle, El Dorado Hills, CA, 95762
Rooms
Master Bathroom Double Sinks, Dual Flush Toilet, Soaking Tub, Marble
Living Room Great Room
Dining Room Dining/Living Combo
Kitchen Pantry Closet, Quartz Counter, Island w/Sink, Kitchen/Family Combo
Interior
Heating Central, Gas, Hot Water, Natural Gas
Cooling Ceiling Fan(s), Central
Flooring Carpet, Laminate, Tile
Equipment Networked
Window Features Caulked/Sealed,Dual Pane Full,Low E Glass Full
Appliance Free Standing Gas Oven, Built-In Electric Oven, Free Standing Gas Range, Gas Water Heater, Hood Over Range, Dishwasher, Disposal, Microwave, Plumbed For Ice Maker, Tankless Water Heater, ENERGY STAR Qualified Appliances
Laundry Cabinets, Sink, Electric, Gas Hook-Up, Upper Floor, Hookups Only, Inside Room
Exterior
Parking Features Attached, Tandem Garage, Garage Door Opener, Garage Facing Front
Garage Spaces 3.0
Fence Back Yard, Metal, Wood
Utilities Available Cable Connected, Public, Electric, Underground Utilities, Natural Gas Connected
Amenities Available Barbeque, Playground, Trails, Park
Roof Type Flat,Tile
Street Surface Asphalt
Private Pool No
Building
Lot Description Gated Community, Shape Regular, Landscape Front, Low Maintenance
Story 2
Foundation Slab
Sewer In & Connected, Public Sewer
Water Meter on Site, Water District, Public
Schools
Elementary Schools Buckeye Union
Middle Schools Buckeye Union
High Schools El Dorado Union High
School District El Dorado
Others
Senior Community No
Tax ID 120-800-038
Special Listing Condition None
Read Less Info
Want to know what your home might be worth? Contact us for a FREE valuation!

Our team is ready to help you sell your home for the highest possible price ASAP

Bought with RE/MAX Gold Folsom
GET MORE INFORMATION

Agent | License ID: 01973614 & 01295379






