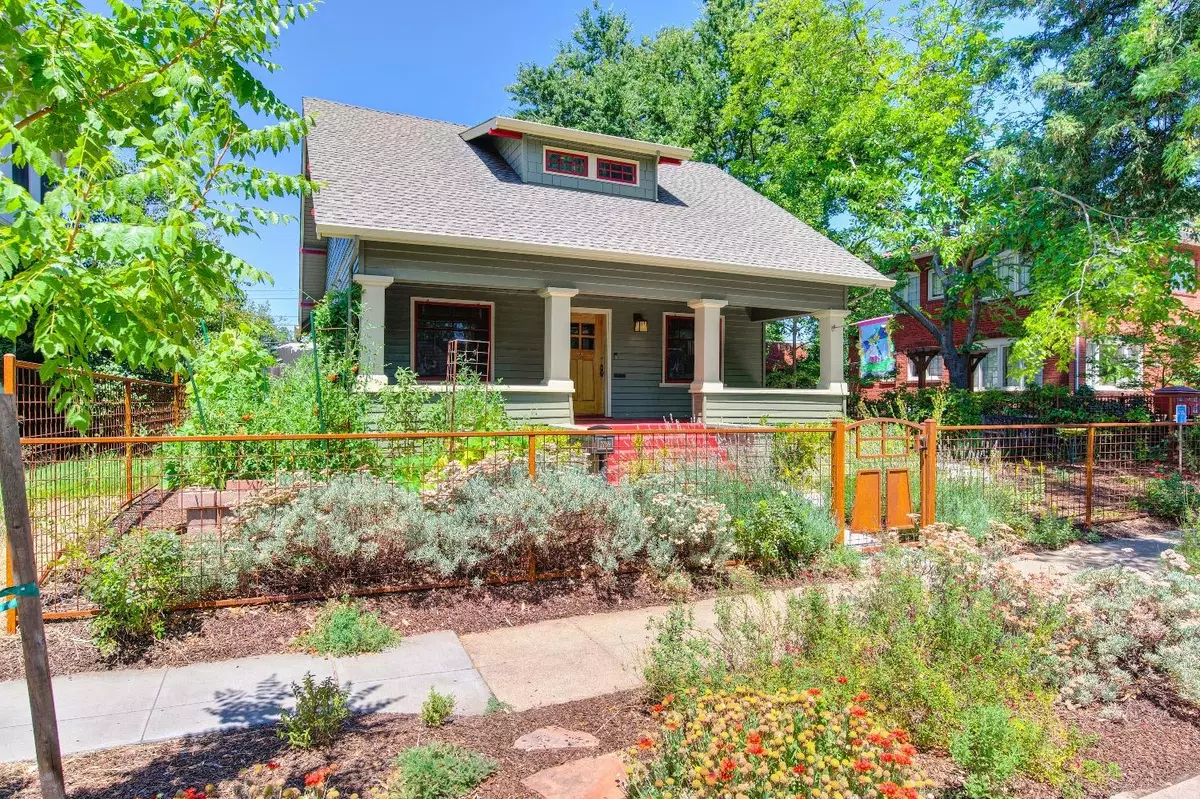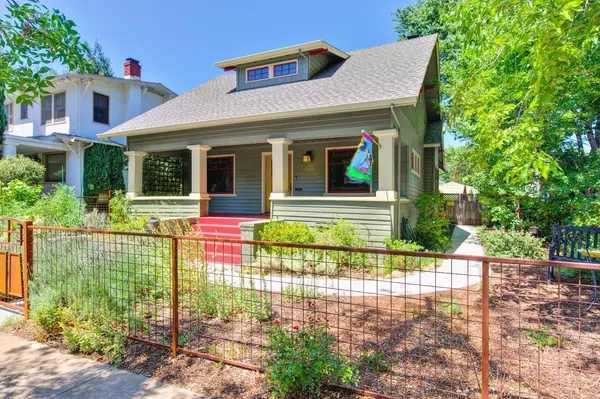$885,000
For more information regarding the value of a property, please contact us for a free consultation.
3 Beds
2 Baths
1,836 SqFt
SOLD DATE : 09/04/2024
Key Details
Sold Price $885,000
Property Type Single Family Home
Sub Type Single Family Residence
Listing Status Sold
Purchase Type For Sale
Square Footage 1,836 sqft
Price per Sqft $482
MLS Listing ID 224084614
Sold Date 09/04/24
Bedrooms 3
Full Baths 2
HOA Y/N No
Originating Board MLS Metrolist
Year Built 1920
Lot Size 6,098 Sqft
Acres 0.14
Property Description
Cream of the Crop Craftsman in Curtis Park! Only blocks from the Park, this high water bungalow has been lovingly expanded, remodeled and cared for by these owners since 1996. Step on to the fabulous front porch and then enter the world of hardwood floors, tall ceilings and abundant storage throughout. A Rumsford original fireplace adorns the living room and the kitchen has been respectfully transformed for modern living with shaker style cabinets, quartz countertops, SS appliances and a hammered copper sink. In 2010, an elegant primary suite was added seamlessly on top with an amazing spa-like bathroom complete with luxurious soaking tub, double sinks and multi stream shower with skylight. The primary bedroom offers peace and tranquility up among the trees with lovely transom windows providing light and flowing breezes with built-in bookcases for coziness. Custom stained glass windows and door panels artfully placed throughout the home provide a nexus of beauty and function. Beauty and function continue into the generous front and back yards with an Ipe deck, brick patios, Pergola, built in barbeque and handsome metal fence with a rust patina all mindfully woven together with lush vegetation providing both splendor and bounty. This is a home you must see and appreciate!
Location
State CA
County Sacramento
Area 10818
Direction Broadway to South on 24th Street to East on Marshall Way to South on 26th Street to East on Donner Way to address.
Rooms
Basement Partial
Master Bathroom Shower Stall(s), Double Sinks, Soaking Tub, Tile, Quartz, Window
Master Bedroom Walk-In Closet 2+
Living Room Other
Dining Room Formal Room
Kitchen Pantry Cabinet, Quartz Counter
Interior
Heating Central, Fireplace(s), Natural Gas
Cooling Ceiling Fan(s), Central
Flooring Tile, Wood
Fireplaces Number 1
Fireplaces Type Living Room, Wood Burning
Appliance Free Standing Gas Oven, Free Standing Gas Range, Free Standing Refrigerator, Dishwasher, Disposal, Tankless Water Heater
Laundry Laundry Closet, Stacked Only, Upper Floor
Exterior
Exterior Feature BBQ Built-In
Parking Features Alley Access, Detached, Garage Facing Rear
Garage Spaces 1.0
Fence Metal, Wood
Utilities Available Cable Available, Electric, Natural Gas Connected
Roof Type Shingle,Composition
Topography Level,Trees Many
Street Surface Paved
Porch Front Porch, Uncovered Deck
Private Pool No
Building
Lot Description Auto Sprinkler F&R, Landscape Back, Landscape Front
Story 2
Foundation Raised
Sewer In & Connected
Water Public
Architectural Style Craftsman
Level or Stories Two
Schools
Elementary Schools Sacramento Unified
Middle Schools Sacramento Unified
High Schools Sacramento Unified
School District Sacramento
Others
Senior Community No
Tax ID 013-0212-014-0000
Special Listing Condition None
Pets Allowed Yes
Read Less Info
Want to know what your home might be worth? Contact us for a FREE valuation!

Our team is ready to help you sell your home for the highest possible price ASAP

Bought with REMAX Dream Homes
GET MORE INFORMATION

Agent | License ID: 01973614 & 01295379






