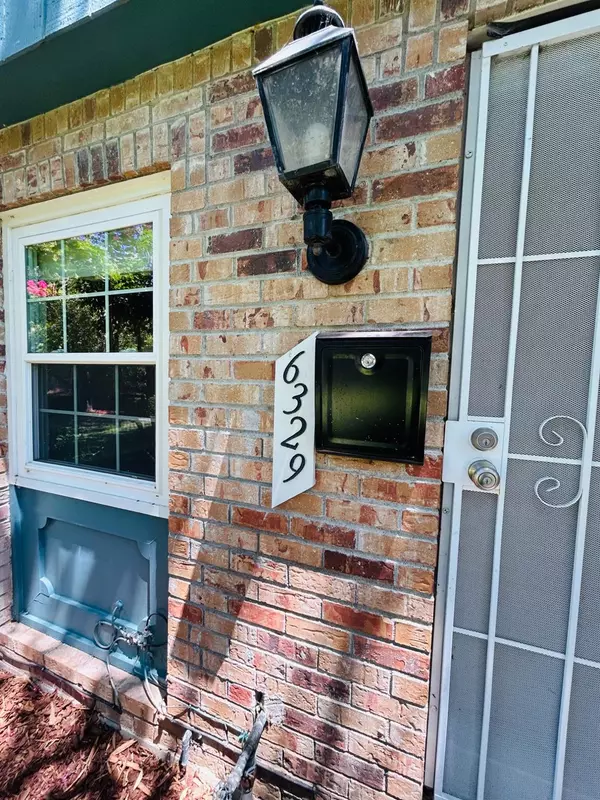$336,500
For more information regarding the value of a property, please contact us for a free consultation.
3 Beds
2 Baths
1,323 SqFt
SOLD DATE : 09/05/2024
Key Details
Sold Price $336,500
Property Type Townhouse
Sub Type Townhouse
Listing Status Sold
Purchase Type For Sale
Square Footage 1,323 sqft
Price per Sqft $254
Subdivision Greenback Townhomes 01*
MLS Listing ID 224078306
Sold Date 09/05/24
Bedrooms 3
Full Baths 1
HOA Fees $240/mo
HOA Y/N Yes
Originating Board MLS Metrolist
Year Built 1973
Lot Size 1,376 Sqft
Acres 0.0316
Property Description
Step into a home where comfort meets convenience! Lovingly maintained over the years, the residence boasts fantastic accessibility upgrades, making it a true gem. You'll be greeted by a charming green courtyard at the front, but you'll likely find yourself entering through the inviting back patio, conveniently located near your two parking spots. Enter gate to a delightful and shaded patio area, perfect for relaxing in comfort. Inside, discover a spacious dining area, a well-appointed galley kitchen with ample storage, a convenient laundry space, a half bathroom, a living room, and additional storage solutions. Head upstairs using either the traditional stairs or the Acorn Lift Chair. Here, you'll find a bright and airy primary bedroom featuring a vanity space and two closets, two more bedrooms, and a full bathroom equipped with a large step-in shower and grab bars for added safety. Beyond the accessibility features. modern floors in the living and dining areas, and new dual-pane windows being replaced. The rest of the home is a blank canvas, ready for you to add your personal touch. This well-maintained community offers a sparkling pool, a playground area, greenbelt access, and more! LOW HOA's ONLY $240. A MONTH!
Location
State CA
County Sacramento
Area 10621
Direction I-80 to Greenback. East on Greenback. Left on Van Maren. Left on Donegal. Right on Wexford. Drive all the way around property, home is closer to exit gate. Park in the 2 covered space or in guest parking.
Rooms
Master Bedroom Walk-In Closet 2+
Living Room Other
Dining Room Dining Bar, Dining/Family Combo
Kitchen Breakfast Area, Pantry Cabinet, Tile Counter
Interior
Heating Central
Cooling Ceiling Fan(s), Central
Flooring Carpet, Linoleum, Vinyl
Window Features Dual Pane Full,Window Screens
Appliance Free Standing Gas Oven, Free Standing Gas Range, Free Standing Refrigerator, Gas Water Heater, Ice Maker, Dishwasher, Disposal
Laundry Ground Floor, Inside Area
Exterior
Exterior Feature Covered Courtyard, Entry Gate
Parking Features No Garage, Restrictions, Covered, Guest Parking Available
Carport Spaces 2
Fence Back Yard, Wood
Pool Built-In, Common Facility
Utilities Available Cable Available, Public, Electric, Internet Available, Natural Gas Connected
Amenities Available Playground, Pool, Exercise Court, Greenbelt
Roof Type Composition
Topography Level
Street Surface Paved
Accessibility AccessibleApproachwithRamp, AccessibleDoors, AccessibleFullBath
Handicap Access AccessibleApproachwithRamp, AccessibleDoors, AccessibleFullBath
Porch Uncovered Patio
Private Pool Yes
Building
Lot Description Curb(s), Curb(s)/Gutter(s), Gated Community, Low Maintenance
Story 2
Foundation Slab
Sewer In & Connected
Water Public
Architectural Style Colonial
Level or Stories Two
Schools
Elementary Schools San Juan Unified
Middle Schools San Juan Unified
High Schools Sacramento Unified
School District Sacramento
Others
HOA Fee Include MaintenanceExterior, MaintenanceGrounds, Pool
Senior Community No
Restrictions Rental(s),Signs,Exterior Alterations,Parking
Tax ID 229-0410-024-0000
Special Listing Condition None
Pets Allowed Yes
Read Less Info
Want to know what your home might be worth? Contact us for a FREE valuation!

Our team is ready to help you sell your home for the highest possible price ASAP

Bought with BERKSHIRE HATHAWAY Home Services NorCal Real Estate
GET MORE INFORMATION

Agent | License ID: 01973614 & 01295379






