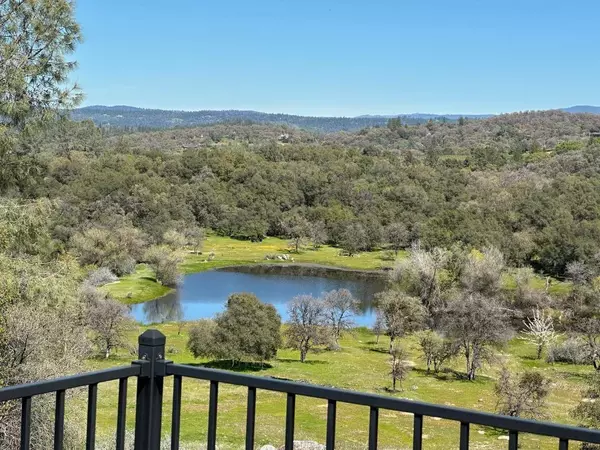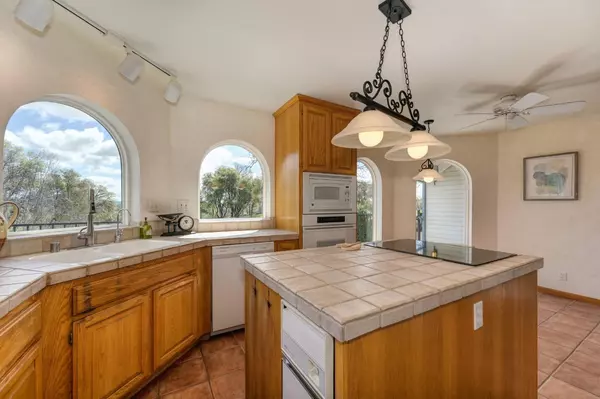$792,000
For more information regarding the value of a property, please contact us for a free consultation.
4 Beds
3 Baths
3,095 SqFt
SOLD DATE : 11/05/2024
Key Details
Sold Price $792,000
Property Type Single Family Home
Sub Type Single Family Residence
Listing Status Sold
Purchase Type For Sale
Square Footage 3,095 sqft
Price per Sqft $255
MLS Listing ID 224025971
Sold Date 11/05/24
Bedrooms 4
Full Baths 3
HOA Y/N No
Originating Board MLS Metrolist
Year Built 1988
Lot Size 10.000 Acres
Acres 10.0
Property Description
Price Reduced, Motivated. View, View, View! Situated in the heart of the wine country and only 10 minutes to the American River, This Gorgeous 4 bedroom, 3 bath, home is located on 10 scenic acres in bountiful Gold hill. Light and airy is the best way to describe this well crafted home, with an indoor atrium, Vaulted Ceilings, Skylights and Walls of windows. Cool off in the warmer months in a secluded in-ground pool. There are 3 separate common areas, with a walk-in basement, that has a wet bar and a full bath. This area could easily be converted to in-law quarters. The seller's have kept the home in incredible condition and it's move in ready. The expansive master bedroom has a huge spa tub that has a 50 mile view, a fireplace, twin closets, a separate shower and a sitting room that would be perfect for a library or office. The on demand water heater and Whole home propane is is nearly new, and the roof was replaced in 2006. Cal.NET High speed internet is available and it has EID water, with an fire hydrant in the front yard. This property would be perfect for a vineyard or to have horses or livestock. Hurry, this home will not be around long.
Location
State CA
County El Dorado
Area 12701
Direction Take cold Springs Road to the stop sign at Gold Hill, make a right and Pepper Tree is only about a block up on the left. Take the First Driveway on the Right.
Rooms
Family Room View
Master Bathroom Shower Stall(s), Double Sinks, Soaking Tub, Jetted Tub, Tile, Window
Master Bedroom Sitting Room, Closet
Living Room Deck Attached, Great Room, View
Dining Room Formal Room, Formal Area
Kitchen Breakfast Area, Granite Counter, Island, Tile Counter
Interior
Interior Features Cathedral Ceiling, Skylight(s), Formal Entry, Wet Bar
Heating Pellet Stove, Propane, Central, Propane Stove, Electric, Fireplace(s)
Cooling Ceiling Fan(s), Central
Flooring Carpet, Tile
Fireplaces Number 3
Fireplaces Type Living Room, Master Bedroom, Pellet Stove, Free Standing, Gas Log
Equipment Central Vacuum
Window Features Bay Window(s),Dual Pane Full
Appliance Built-In Electric Oven, Built-In Electric Range, Dishwasher, Disposal, Microwave, Plumbed For Ice Maker, Electric Cook Top
Laundry Cabinets, Sink, Electric, Gas Hook-Up, Hookups Only, In Basement, Inside Room
Exterior
Garage Attached, Covered, RV Possible, Garage Door Opener, Garage Facing Front
Garage Spaces 2.0
Fence Fenced
Pool Built-In, On Lot, Pool Sweep, Fenced, See Remarks
Utilities Available Propane Tank Leased, Dish Antenna, Public, Generator
View Panoramic, Pasture, Forest, Valley, Woods, Mountains
Roof Type Composition
Topography Rolling,Snow Line Below,Level,Lot Grade Varies,Trees Many
Street Surface Paved
Porch Front Porch, Uncovered Deck, Covered Patio, Wrap Around Porch
Private Pool Yes
Building
Lot Description Corner, Private, Shape Irregular, Landscape Front, Low Maintenance
Story 3
Foundation Raised, Slab
Sewer Septic Connected
Water Water District, Public
Architectural Style Farmhouse
Level or Stories ThreeOrMore
Schools
Elementary Schools Gold Trail Union
Middle Schools Gold Trail Union
High Schools El Dorado Union High
School District El Dorado
Others
Senior Community No
Tax ID 089-310-003-000
Special Listing Condition Successor Trustee Sale
Pets Description Yes
Read Less Info
Want to know what your home might be worth? Contact us for a FREE valuation!

Our team is ready to help you sell your home for the highest possible price ASAP

Bought with eXp Realty of California, Inc.
GET MORE INFORMATION

Agent | License ID: 01973614 & 01295379






