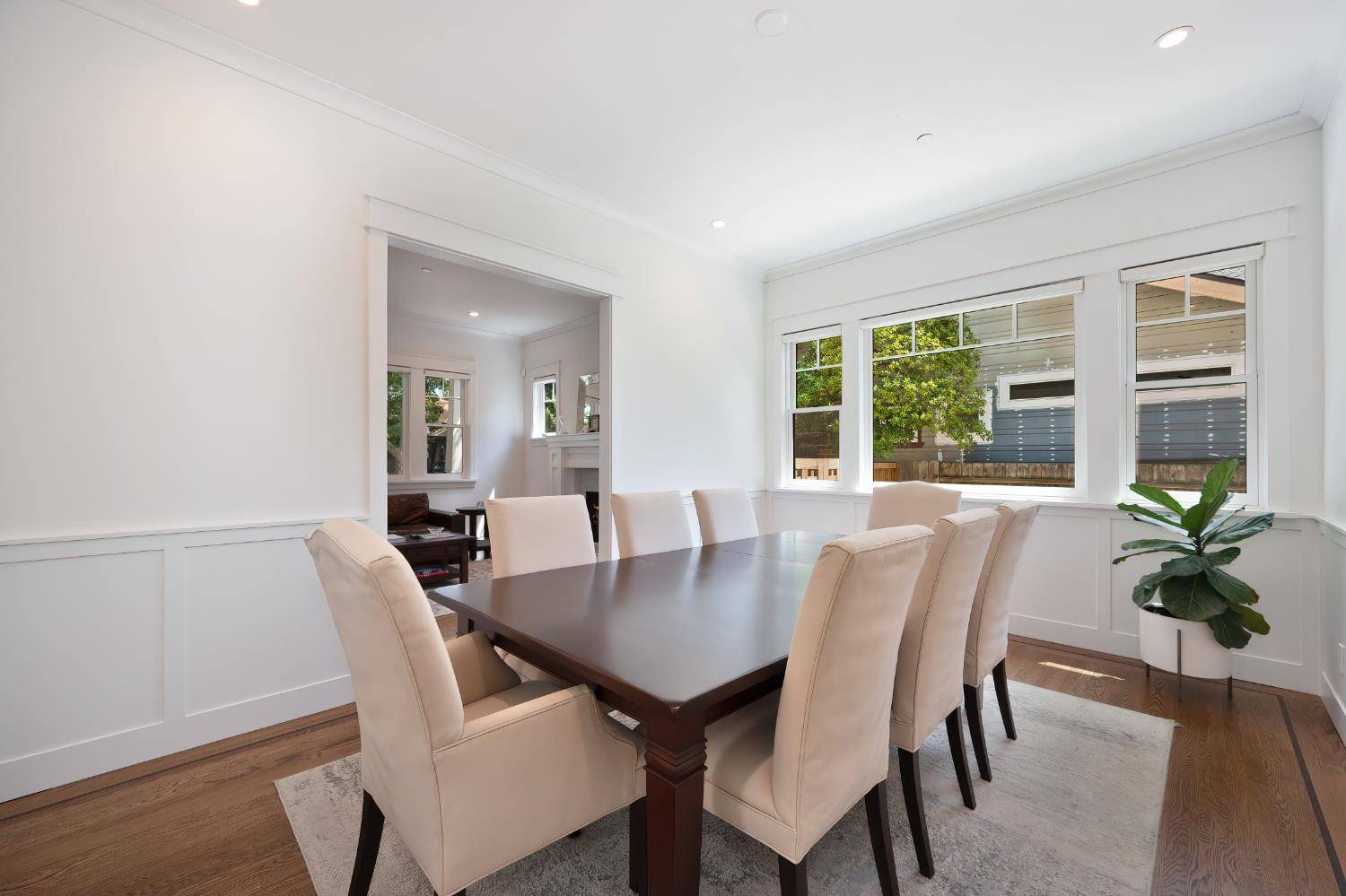$1,700,000
For more information regarding the value of a property, please contact us for a free consultation.
3 Beds
3 Baths
2,903 SqFt
SOLD DATE : 07/07/2025
Key Details
Sold Price $1,700,000
Property Type Single Family Home
Sub Type Single Family Residence
Listing Status Sold
Purchase Type For Sale
Square Footage 2,903 sqft
Price per Sqft $585
MLS Listing ID 225072273
Sold Date 07/07/25
Bedrooms 3
Full Baths 2
HOA Y/N No
Year Built 2022
Lot Size 6,098 Sqft
Acres 0.14
Property Sub-Type Single Family Residence
Source MLS Metrolist
Property Description
Welcome to 1300 35th St! This exquisite 3-bed, 2.5-bath home in East Sac offers 2,903 square feet of luxurious living space and was completely rebuilt in 2022. Natural light fills the open layout through Marvin aluminum-clad wood windows and French doors, enhanced by Hunter Douglas motorized blinds on the first floor. Elegant top-nailed white oak flooring and sophisticated crown molding complement the interior, featuring 10-foot ceilings downstairs and 9-foot ceilings upstairs. The stunning kitchen, a chef's dream, includes a 60 dual-fuel Wolf range, two spacious 36-inch Sub-Zero refrigerators/freezers, and a Cove dishwasher, all set against beautiful Carrara marble countertops. It connects seamlessly to the family room, ideal for entertaining and outdoor enjoyment. Upstairs, the luxurious primary suite features a custom ceiling and a spacious California Closet. The primary bathroom includes a bubble massage tub and high-end fixtures, while the two additional bedrooms share a well-designed bath with quartz countertops. Step outside to discover a generously sized backyard, perfect for gatherings with family and friends. Smart home features include walk-in and butler's pantries, smart thermostats, and an automatic sprinkler system. This home epitomizes the East Sac lifestyle!
Location
State CA
County Sacramento
Area 10816
Direction J St. to 35th St
Rooms
Guest Accommodations No
Master Bathroom Shower Stall(s), Double Sinks, Tub, Walk-In Closet, Window
Living Room Other
Dining Room Formal Room
Kitchen Marble Counter, Butlers Pantry, Pantry Closet, Island, Kitchen/Family Combo
Interior
Heating Central, Fireplace(s)
Cooling Ceiling Fan(s), Central
Flooring Tile, Wood
Fireplaces Number 1
Fireplaces Type Living Room
Appliance Built-In Gas Range, Built-In Refrigerator, Dishwasher, Disposal, Microwave, Double Oven, Wine Refrigerator
Laundry Inside Room
Exterior
Parking Features No Garage
Utilities Available Public
Roof Type Composition
Private Pool No
Building
Lot Description Auto Sprinkler F&R, Curb(s)/Gutter(s), Landscape Back, Landscape Front
Story 2
Foundation Raised
Sewer In & Connected
Water Public
Schools
Elementary Schools Sacramento Unified
Middle Schools Sacramento Unified
High Schools Sacramento Unified
School District Sacramento
Others
Senior Community No
Tax ID 007-0193-011-0000
Special Listing Condition None
Read Less Info
Want to know what your home might be worth? Contact us for a FREE valuation!

Our team is ready to help you sell your home for the highest possible price ASAP

Bought with House Real Estate
GET MORE INFORMATION
Agent | License ID: 01973614 & 01295379






